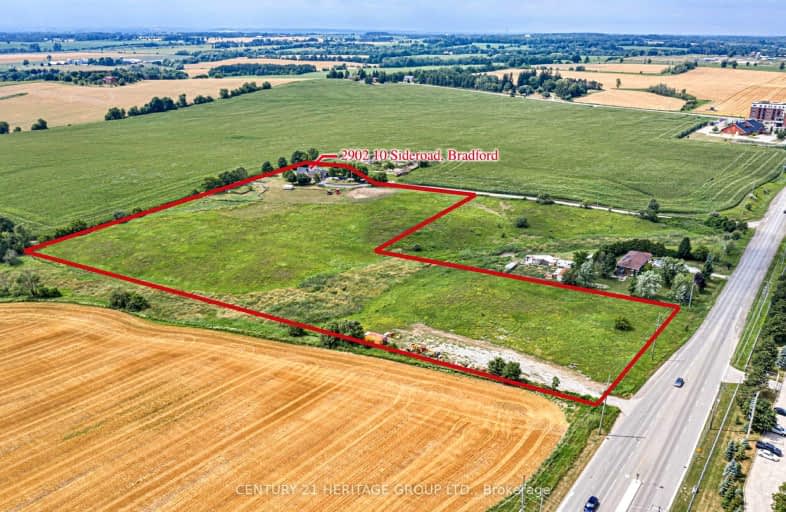Car-Dependent
- Most errands require a car.
29
/100
No Nearby Transit
- Almost all errands require a car.
0
/100
Somewhat Bikeable
- Most errands require a car.
29
/100

St Jean de Brebeuf Separate School
Elementary: Catholic
2.40 km
St. Teresa of Calcutta Catholic School
Elementary: Catholic
2.43 km
Chris Hadfield Public School
Elementary: Public
2.82 km
W H Day Elementary School
Elementary: Public
2.95 km
St Angela Merici Catholic Elementary School
Elementary: Catholic
1.99 km
Fieldcrest Elementary School
Elementary: Public
1.82 km
Bradford Campus
Secondary: Public
3.60 km
Holy Trinity High School
Secondary: Catholic
2.13 km
Dr John M Denison Secondary School
Secondary: Public
11.31 km
Bradford District High School
Secondary: Public
1.91 km
Sir William Mulock Secondary School
Secondary: Public
13.46 km
Huron Heights Secondary School
Secondary: Public
13.79 km
-
Davey Lookout, Bradford, on
Mills Crt (Mills Court & Noble Drive), Bradford ON 2.31km -
Kuzmich Park
Wesr Park Ave & Ashford Rd, Bradford ON 2.33km -
Harvest Hills Park
Woodspring Ave (Harvest Hills), East Gwillimbury ON 10.2km
-
RBC Royal Bank
539 Holland St W (10th & 88), Bradford ON L3Z 0C1 0.92km -
BMO Bank of Montreal
476 Holland St W, Bradford ON L3Z 0A2 1.27km -
Localcoin Bitcoin ATM - Bradford Neighbour's Express
300 Holland St W, Bradford ON L3Z 1J2 2.27km



