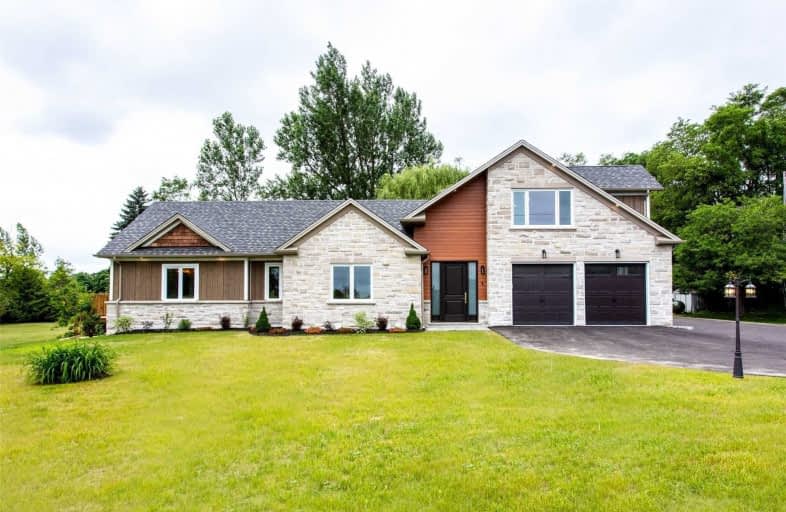
Video Tour

Hon Earl Rowe Public School
Elementary: Public
0.55 km
Fred C Cook Public School
Elementary: Public
6.75 km
St. Teresa of Calcutta Catholic School
Elementary: Catholic
6.69 km
St. Marie of the Incarnation Separate School
Elementary: Catholic
6.94 km
Chris Hadfield Public School
Elementary: Public
6.94 km
Fieldcrest Elementary School
Elementary: Public
7.19 km
Bradford Campus
Secondary: Public
7.35 km
Our Lady of the Lake Catholic College High School
Secondary: Catholic
10.31 km
Holy Trinity High School
Secondary: Catholic
8.04 km
Keswick High School
Secondary: Public
10.89 km
Bradford District High School
Secondary: Public
7.51 km
Nantyr Shores Secondary School
Secondary: Public
14.06 km

