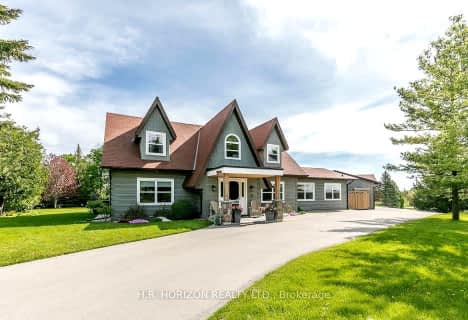
Schomberg Public School
Elementary: Public
9.34 km
Sir William Osler Public School
Elementary: Public
1.73 km
St Jean de Brebeuf Separate School
Elementary: Catholic
6.97 km
W H Day Elementary School
Elementary: Public
7.17 km
St Angela Merici Catholic Elementary School
Elementary: Catholic
5.75 km
Fieldcrest Elementary School
Elementary: Public
6.87 km
Bradford Campus
Secondary: Public
8.43 km
Holy Trinity High School
Secondary: Catholic
6.62 km
St Thomas Aquinas Catholic Secondary School
Secondary: Catholic
13.44 km
Dr John M Denison Secondary School
Secondary: Public
14.15 km
Bradford District High School
Secondary: Public
6.78 km
Sir William Mulock Secondary School
Secondary: Public
14.92 km
$
$1,995,000
- 5 bath
- 4 bed
- 2500 sqft
19 Mulock Drive, Bradford West Gwillimbury, Ontario • L0G 1B0 • Bond Head

