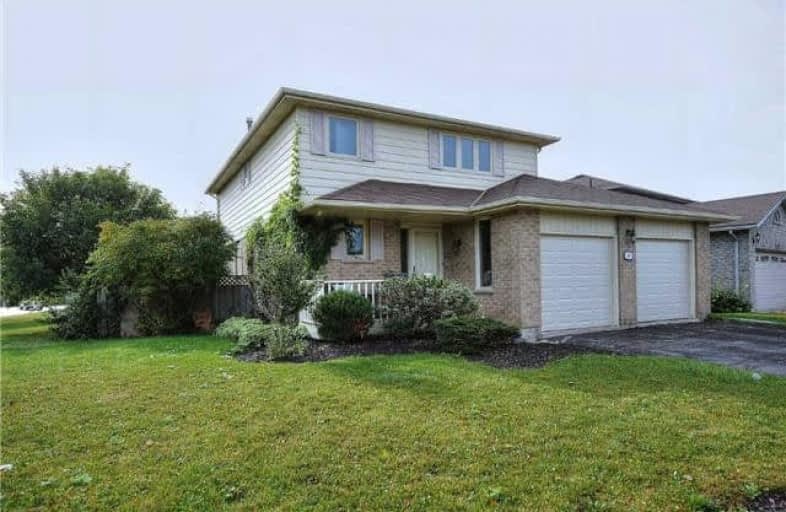
St Charles School
Elementary: Catholic
1.22 km
St Jean de Brebeuf Separate School
Elementary: Catholic
0.71 km
Fred C Cook Public School
Elementary: Public
1.77 km
Chris Hadfield Public School
Elementary: Public
1.56 km
W H Day Elementary School
Elementary: Public
0.07 km
Fieldcrest Elementary School
Elementary: Public
1.60 km
Bradford Campus
Secondary: Public
1.51 km
Holy Trinity High School
Secondary: Catholic
0.90 km
Dr John M Denison Secondary School
Secondary: Public
8.30 km
Bradford District High School
Secondary: Public
1.30 km
Sir William Mulock Secondary School
Secondary: Public
10.71 km
Huron Heights Secondary School
Secondary: Public
10.78 km


