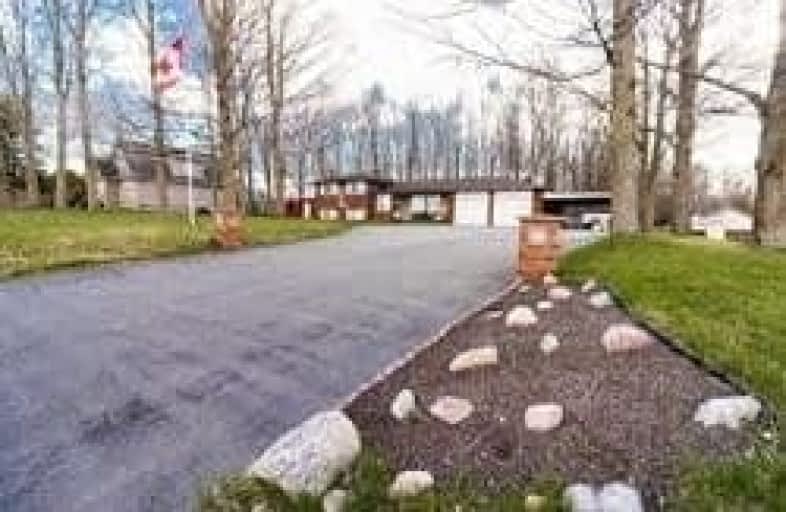
St Charles School
Elementary: Catholic
2.75 km
St Jean de Brebeuf Separate School
Elementary: Catholic
2.31 km
Fred C Cook Public School
Elementary: Public
1.81 km
St. Marie of the Incarnation Separate School
Elementary: Catholic
1.31 km
Chris Hadfield Public School
Elementary: Public
1.88 km
W H Day Elementary School
Elementary: Public
2.08 km
Bradford Campus
Secondary: Public
1.03 km
Holy Trinity High School
Secondary: Catholic
2.66 km
Dr John M Denison Secondary School
Secondary: Public
7.43 km
Bradford District High School
Secondary: Public
2.68 km
Sir William Mulock Secondary School
Secondary: Public
10.49 km
Huron Heights Secondary School
Secondary: Public
9.73 km
$
$849,000
- 2 bath
- 3 bed
242 Collings Avenue, Bradford West Gwillimbury, Ontario • L3Z 1W3 • Bradford
$
$799,000
- 3 bath
- 3 bed
- 1500 sqft
82 James Street, Bradford West Gwillimbury, Ontario • L3Z 2A7 • Bradford





