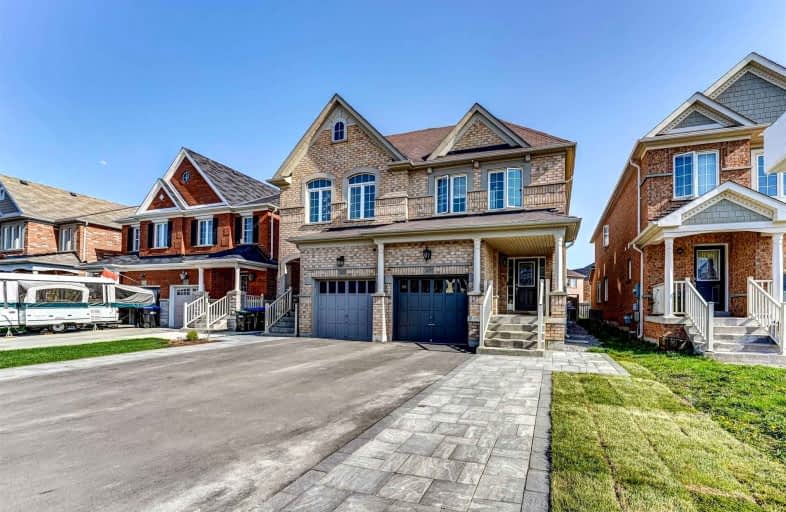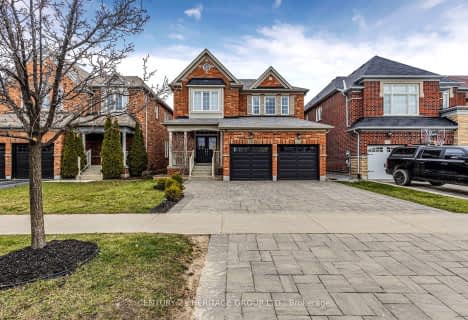
St Jean de Brebeuf Separate School
Elementary: CatholicFred C Cook Public School
Elementary: PublicSt. Teresa of Calcutta Catholic School
Elementary: CatholicChris Hadfield Public School
Elementary: PublicSt Angela Merici Catholic Elementary School
Elementary: CatholicFieldcrest Elementary School
Elementary: PublicBradford Campus
Secondary: PublicHoly Trinity High School
Secondary: CatholicDr John M Denison Secondary School
Secondary: PublicBradford District High School
Secondary: PublicSir William Mulock Secondary School
Secondary: PublicHuron Heights Secondary School
Secondary: Public- 4 bath
- 4 bed
- 2000 sqft
73 Faris Street, Bradford West Gwillimbury, Ontario • L3Z 0C5 • Bradford
- 4 bath
- 4 bed
- 2000 sqft
511 West Park Avenue West, Bradford West Gwillimbury, Ontario • L3Z 0N1 • Bradford
- 4 bath
- 4 bed
- 2000 sqft
42 Booth Street, Bradford West Gwillimbury, Ontario • L3Z 0A4 • Bradford
- 3 bath
- 4 bed
- 2000 sqft
117 Algeo Way South, Bradford West Gwillimbury, Ontario • L3Z 0W4 • Bradford
- 3 bath
- 4 bed
356 Langford Boulevard, Bradford West Gwillimbury, Ontario • L3Z 0S3 • Bradford
- 5 bath
- 4 bed
- 2500 sqft
248 Downy Emerald Drive, Bradford West Gwillimbury, Ontario • L3Z 0K3 • Bradford
- 4 bath
- 4 bed
- 2000 sqft
159 Sutherland Avenue, Bradford West Gwillimbury, Ontario • L3Z 4H6 • Bradford
- 4 bath
- 4 bed
- 1500 sqft
47 Naylor Drive, Bradford West Gwillimbury, Ontario • L3Z 0J8 • Bradford
- 3 bath
- 4 bed
- 2000 sqft
143 Luxury Avenue, Bradford West Gwillimbury, Ontario • L3Z 1T5 • Bradford
- 2 bath
- 4 bed
149 Valleyview Crescent, Bradford West Gwillimbury, Ontario • L3Z 1S8 • Bradford
- 4 bath
- 4 bed
- 2000 sqft
117 Professor Day Drive, Bradford West Gwillimbury, Ontario • L3Z 3B9 • Bradford














