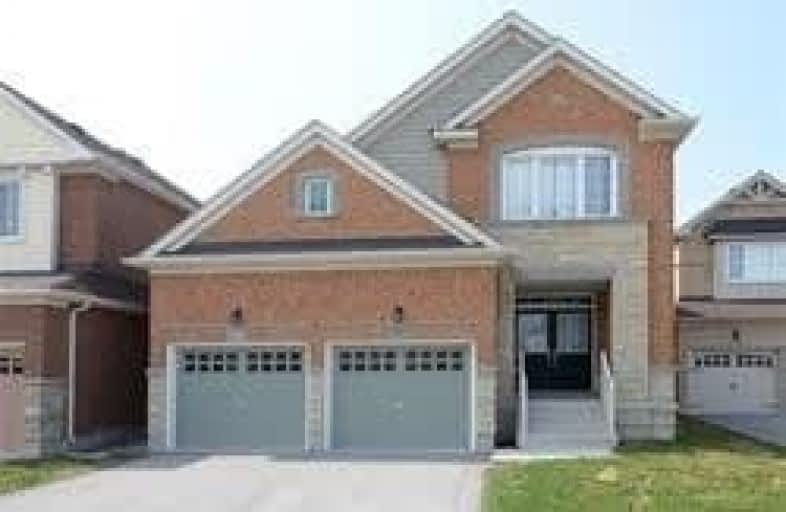
St Jean de Brebeuf Separate School
Elementary: Catholic
1.46 km
Fred C Cook Public School
Elementary: Public
1.87 km
St. Teresa of Calcutta Catholic School
Elementary: Catholic
1.29 km
Chris Hadfield Public School
Elementary: Public
1.68 km
St Angela Merici Catholic Elementary School
Elementary: Catholic
1.69 km
Fieldcrest Elementary School
Elementary: Public
0.71 km
Bradford Campus
Secondary: Public
2.47 km
Holy Trinity High School
Secondary: Catholic
1.29 km
Dr John M Denison Secondary School
Secondary: Public
10.43 km
Bradford District High School
Secondary: Public
0.89 km
Sir William Mulock Secondary School
Secondary: Public
12.83 km
Huron Heights Secondary School
Secondary: Public
12.88 km


