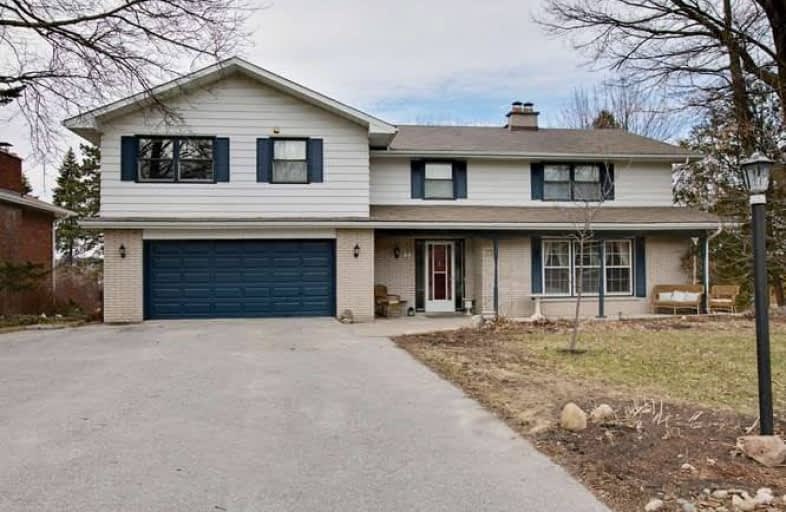
St Jean de Brebeuf Separate School
Elementary: Catholic
1.38 km
Fred C Cook Public School
Elementary: Public
0.11 km
St. Teresa of Calcutta Catholic School
Elementary: Catholic
0.50 km
St. Marie of the Incarnation Separate School
Elementary: Catholic
0.63 km
Chris Hadfield Public School
Elementary: Public
0.26 km
Fieldcrest Elementary School
Elementary: Public
1.16 km
Bradford Campus
Secondary: Public
0.92 km
Holy Trinity High School
Secondary: Catholic
1.64 km
Dr John M Denison Secondary School
Secondary: Public
9.28 km
Bradford District High School
Secondary: Public
1.28 km
Sir William Mulock Secondary School
Secondary: Public
12.11 km
Huron Heights Secondary School
Secondary: Public
11.63 km


