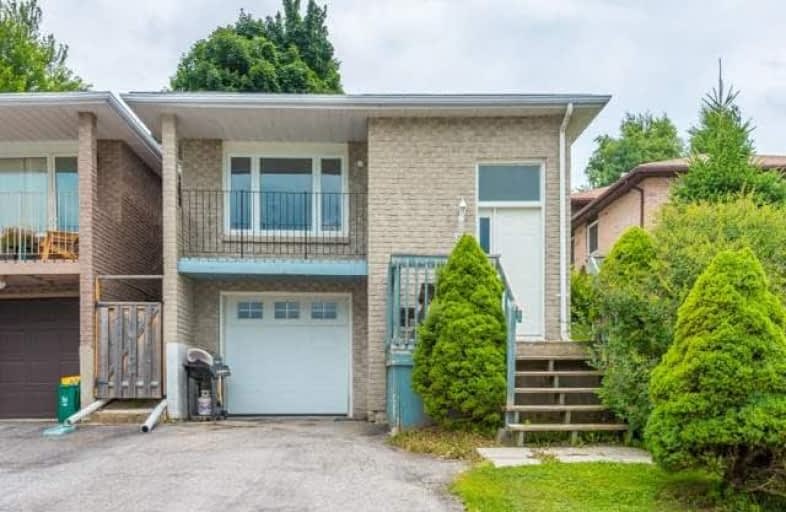
St Jean de Brebeuf Separate School
Elementary: Catholic
1.84 km
Fred C Cook Public School
Elementary: Public
0.48 km
St. Teresa of Calcutta Catholic School
Elementary: Catholic
0.82 km
St. Marie of the Incarnation Separate School
Elementary: Catholic
0.72 km
Chris Hadfield Public School
Elementary: Public
0.72 km
Fieldcrest Elementary School
Elementary: Public
1.54 km
Bradford Campus
Secondary: Public
1.13 km
Holy Trinity High School
Secondary: Catholic
2.10 km
Dr John M Denison Secondary School
Secondary: Public
9.43 km
Bradford District High School
Secondary: Public
1.71 km
Sir William Mulock Secondary School
Secondary: Public
12.37 km
Huron Heights Secondary School
Secondary: Public
11.73 km


