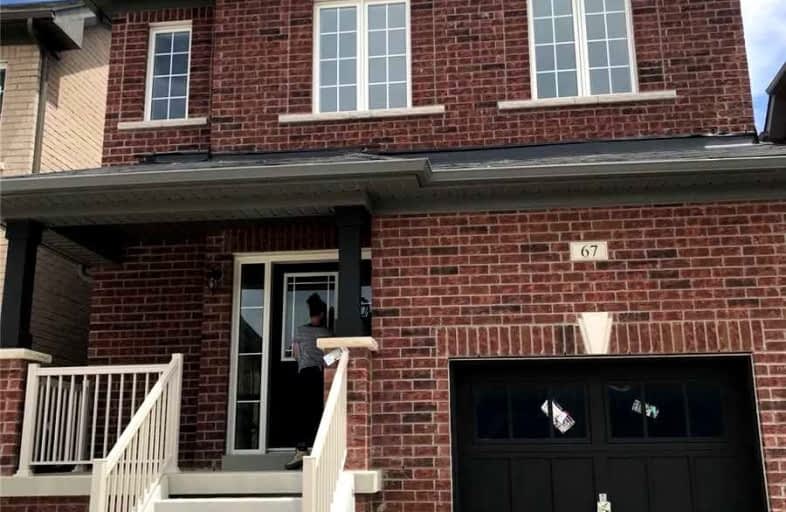
Downtown Alternative School
Elementary: Public
0.45 km
St Michael Catholic School
Elementary: Catholic
0.40 km
St Paul Catholic School
Elementary: Catholic
0.71 km
École élémentaire Gabrielle-Roy
Elementary: Public
0.76 km
Market Lane Junior and Senior Public School
Elementary: Public
0.22 km
Nelson Mandela Park Public School
Elementary: Public
0.96 km
Msgr Fraser College (St. Martin Campus)
Secondary: Catholic
1.86 km
Native Learning Centre
Secondary: Public
1.74 km
Inglenook Community School
Secondary: Public
0.70 km
St Michael's Choir (Sr) School
Secondary: Catholic
1.01 km
Collège français secondaire
Secondary: Public
1.55 km
Jarvis Collegiate Institute
Secondary: Public
1.84 km


