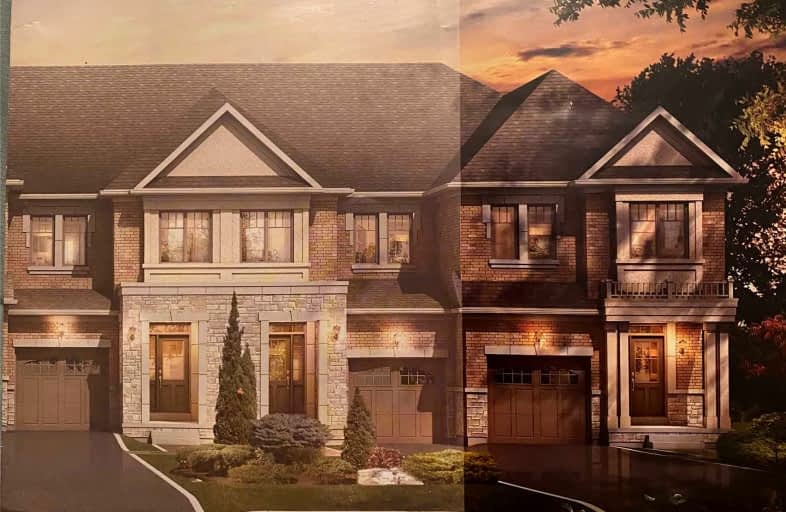
St Charles School
Elementary: Catholic
0.62 km
St Jean de Brebeuf Separate School
Elementary: Catholic
1.23 km
Chris Hadfield Public School
Elementary: Public
2.19 km
W H Day Elementary School
Elementary: Public
0.66 km
St Angela Merici Catholic Elementary School
Elementary: Catholic
1.42 km
Fieldcrest Elementary School
Elementary: Public
2.11 km
Bradford Campus
Secondary: Public
2.09 km
Holy Trinity High School
Secondary: Catholic
1.28 km
Dr John M Denison Secondary School
Secondary: Public
8.06 km
Bradford District High School
Secondary: Public
1.78 km
Sir William Mulock Secondary School
Secondary: Public
10.27 km
Huron Heights Secondary School
Secondary: Public
10.57 km
$
$929,900
- 3 bath
- 4 bed
- 1500 sqft
14 Belfry Drive, Bradford West Gwillimbury, Ontario • L3Z 0M5 • Bradford



