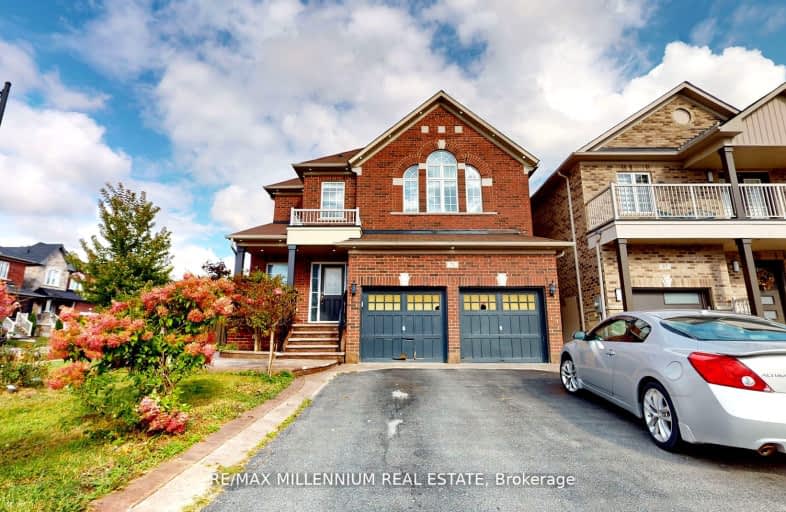Car-Dependent
- Almost all errands require a car.
14
/100
Minimal Transit
- Almost all errands require a car.
17
/100
Somewhat Bikeable
- Most errands require a car.
27
/100

St Jean de Brebeuf Separate School
Elementary: Catholic
2.16 km
Fred C Cook Public School
Elementary: Public
1.23 km
St. Teresa of Calcutta Catholic School
Elementary: Catholic
0.94 km
St. Marie of the Incarnation Separate School
Elementary: Catholic
1.67 km
Chris Hadfield Public School
Elementary: Public
1.31 km
Fieldcrest Elementary School
Elementary: Public
1.45 km
Bradford Campus
Secondary: Public
2.03 km
Our Lady of the Lake Catholic College High School
Secondary: Catholic
13.32 km
Holy Trinity High School
Secondary: Catholic
2.28 km
Dr John M Denison Secondary School
Secondary: Public
10.39 km
Bradford District High School
Secondary: Public
1.75 km
Sir William Mulock Secondary School
Secondary: Public
13.24 km
-
Valleyview Park
175 Walter English Dr (at Petal Av), East Gwillimbury ON 9.71km -
Bonshaw Park
Bonshaw Ave (Red River Cres), Newmarket ON 10.06km -
Sandford Parkette
Newmarket ON 12.56km
-
BMO Bank of Montreal
412 Holland St W, Bradford ON L3Z 2B5 1.99km -
TD Bank Financial Group
463 Holland St W, Bradford ON L3Z 0C1 2.45km -
RBC Royal Bank
539 Holland St W (10th & 88), Bradford ON L3Z 0C1 2.78km
$
$3,100
- 4 bath
- 4 bed
- 3000 sqft
77 Milby Crescent, Bradford West Gwillimbury, Ontario • L3Z 0X8 • Bradford




