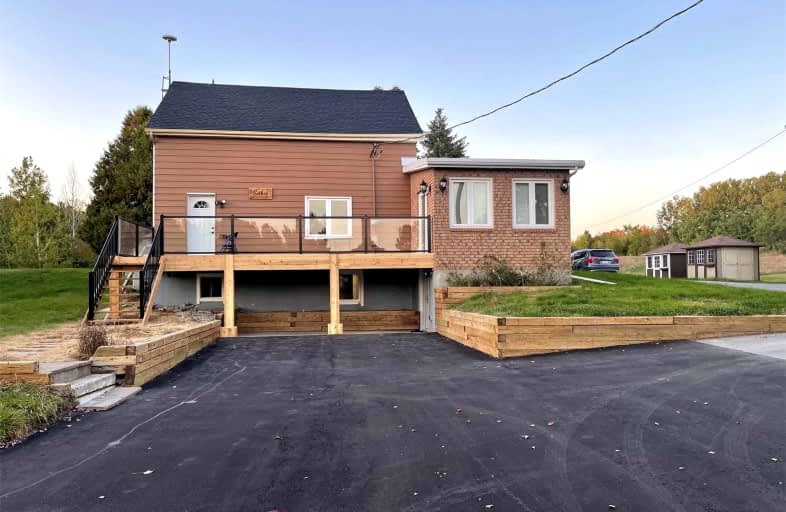
Sir William Osler Public School
Elementary: Public
9.10 km
Hon Earl Rowe Public School
Elementary: Public
4.51 km
St. Teresa of Calcutta Catholic School
Elementary: Catholic
8.20 km
Chris Hadfield Public School
Elementary: Public
8.64 km
Cookstown Central Public School
Elementary: Public
5.53 km
Fieldcrest Elementary School
Elementary: Public
8.31 km
Bradford Campus
Secondary: Public
9.37 km
École secondaire Roméo Dallaire
Secondary: Public
17.61 km
Holy Trinity High School
Secondary: Catholic
9.13 km
Bradford District High School
Secondary: Public
8.62 km
St Peter's Secondary School
Secondary: Catholic
19.72 km
Nantyr Shores Secondary School
Secondary: Public
15.68 km


