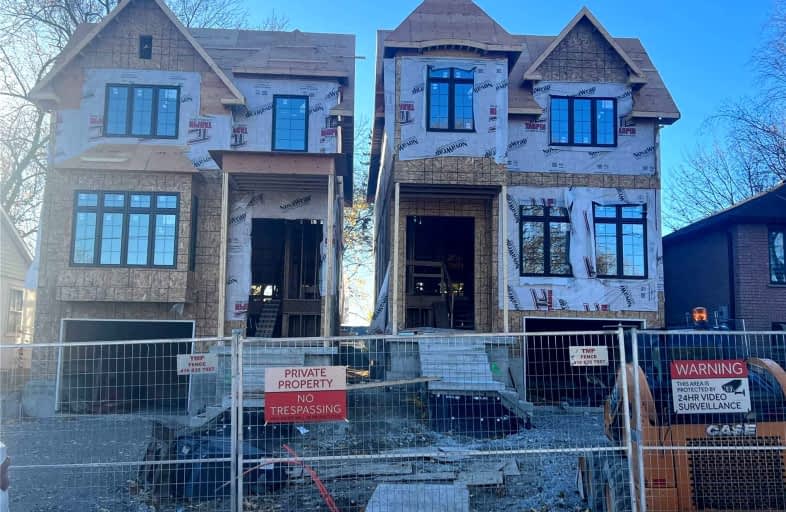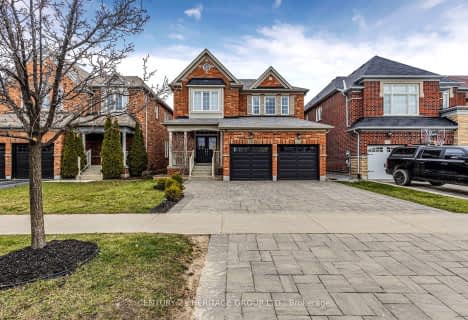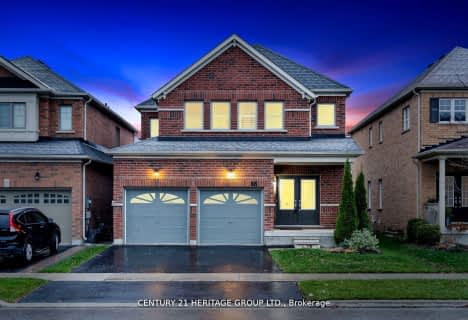
St Jean de Brebeuf Separate School
Elementary: CatholicFred C Cook Public School
Elementary: PublicSt. Teresa of Calcutta Catholic School
Elementary: CatholicSt. Marie of the Incarnation Separate School
Elementary: CatholicChris Hadfield Public School
Elementary: PublicW H Day Elementary School
Elementary: PublicBradford Campus
Secondary: PublicHoly Trinity High School
Secondary: CatholicDr John M Denison Secondary School
Secondary: PublicBradford District High School
Secondary: PublicSir William Mulock Secondary School
Secondary: PublicHuron Heights Secondary School
Secondary: Public- 4 bath
- 4 bed
- 3000 sqft
102 Mac Campbell Way, Bradford West Gwillimbury, Ontario • L3Z 4M6 • Bradford
- 6 bath
- 5 bed
- 3500 sqft
241 Gibson Circle, Bradford West Gwillimbury, Ontario • L3Z 0X1 • Bradford
- 5 bath
- 4 bed
- 3000 sqft
142 Inverness Way, Bradford West Gwillimbury, Ontario • L3Z 2A6 • Bradford
- 4 bath
- 4 bed
- 3000 sqft
1 Selby Crescent, Bradford West Gwillimbury, Ontario • L3Z 0V4 • Bradford
- 5 bath
- 4 bed
- 2500 sqft
248 Downy Emerald Drive, Bradford West Gwillimbury, Ontario • L3Z 0K3 • Bradford
- 4 bath
- 4 bed
- 2500 sqft
42 Hodgson Road, Bradford West Gwillimbury, Ontario • L3Z 0V5 • Bradford
- 4 bath
- 4 bed
59 Trailside Drive, Bradford West Gwillimbury, Ontario • L3Z 0B9 • Bradford
- 3 bath
- 4 bed
66 Romanelli Crescent, Bradford West Gwillimbury, Ontario • L3Z 0X7 • Bradford
- 4 bath
- 4 bed
- 2500 sqft
3 Fairside Drive, Bradford West Gwillimbury, Ontario • L3Z 0B8 • Bradford
- 4 bath
- 4 bed
150 Downy Emerald Drive, Bradford West Gwillimbury, Ontario • L3Z 0J2 • Bradford
- 4 bath
- 4 bed
- 2500 sqft
14 Orville Hand Court, Bradford West Gwillimbury, Ontario • L3Z 0C3 • Bradford














