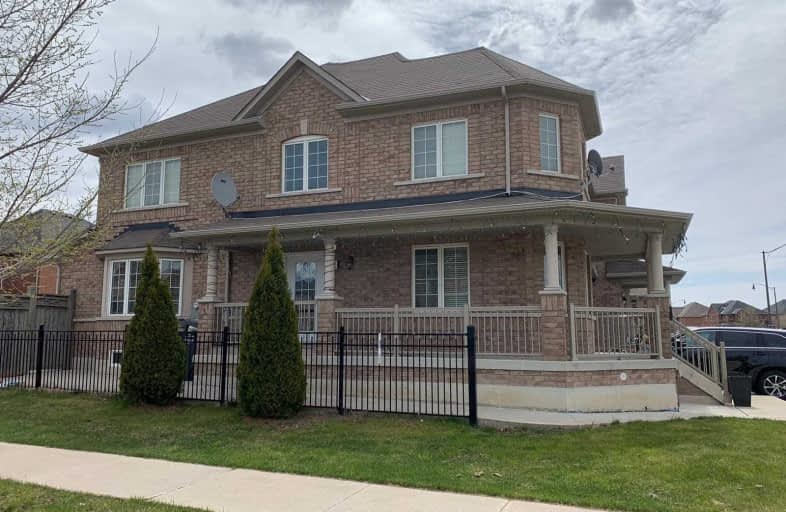
Castle Oaks P.S. Elementary School
Elementary: Public
0.70 km
Thorndale Public School
Elementary: Public
0.86 km
Castlemore Public School
Elementary: Public
1.70 km
Claireville Public School
Elementary: Public
2.02 km
Sir Isaac Brock P.S. (Elementary)
Elementary: Public
1.02 km
Beryl Ford
Elementary: Public
0.31 km
Ascension of Our Lord Secondary School
Secondary: Catholic
7.39 km
Holy Cross Catholic Academy High School
Secondary: Catholic
5.25 km
Lincoln M. Alexander Secondary School
Secondary: Public
7.49 km
Cardinal Ambrozic Catholic Secondary School
Secondary: Catholic
1.31 km
Castlebrooke SS Secondary School
Secondary: Public
0.98 km
St Thomas Aquinas Secondary School
Secondary: Catholic
6.60 km




