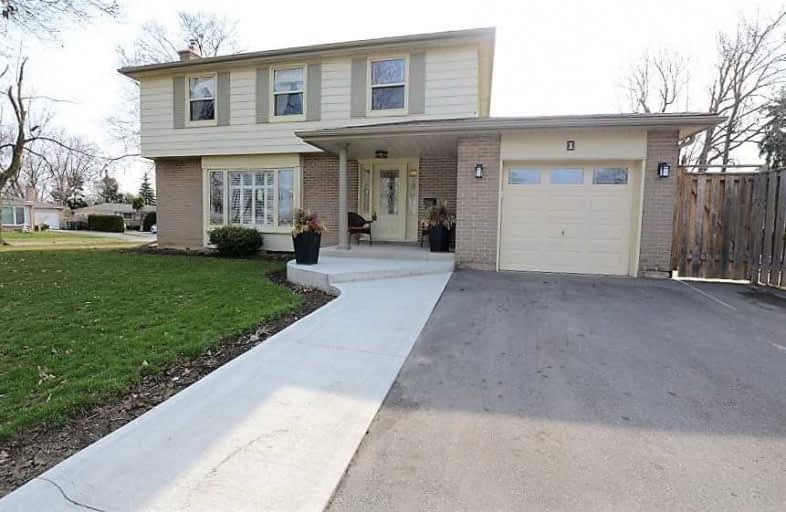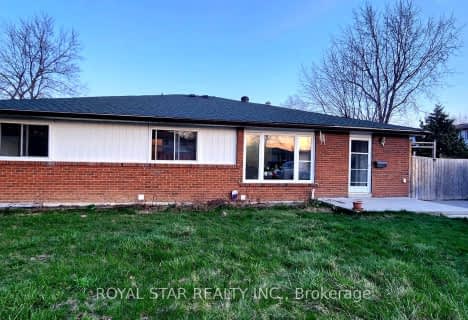
Fallingdale Public School
Elementary: Public
1.31 km
Hanover Public School
Elementary: Public
1.25 km
Aloma Crescent Public School
Elementary: Public
1.12 km
St John Fisher Separate School
Elementary: Catholic
0.45 km
Balmoral Drive Senior Public School
Elementary: Public
0.52 km
Clark Boulevard Public School
Elementary: Public
0.31 km
Judith Nyman Secondary School
Secondary: Public
2.53 km
Holy Name of Mary Secondary School
Secondary: Catholic
2.40 km
Chinguacousy Secondary School
Secondary: Public
2.96 km
Bramalea Secondary School
Secondary: Public
0.82 km
North Park Secondary School
Secondary: Public
2.70 km
St Thomas Aquinas Secondary School
Secondary: Catholic
2.99 km
$
$799,500
- 2 bath
- 4 bed
- 1100 sqft
38 Huntingwood Crescent, Brampton, Ontario • L6S 1S6 • Central Park









