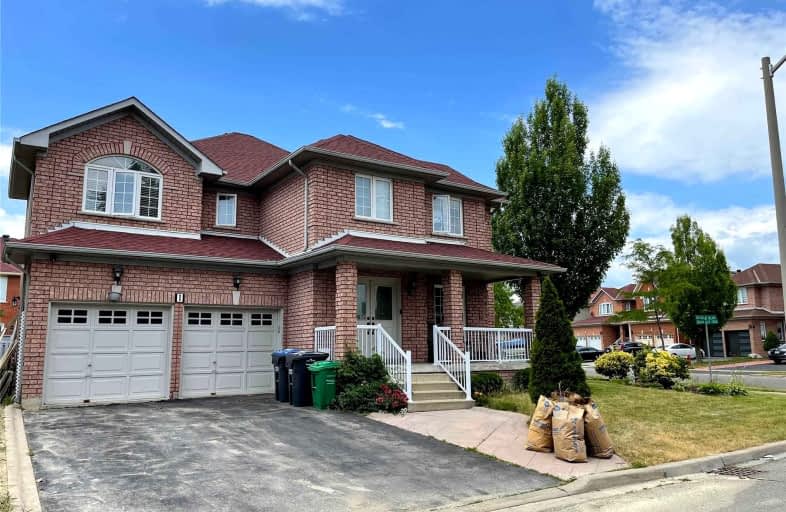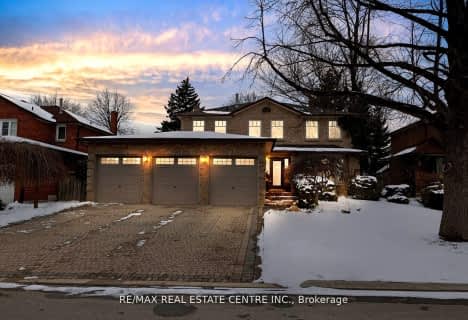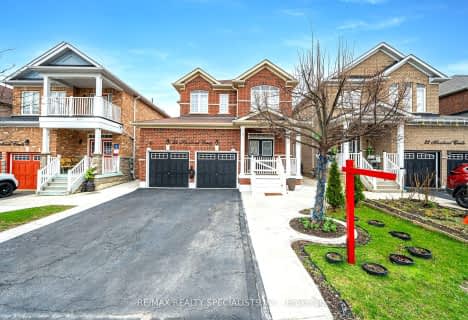
Venerable Michael McGivney Catholic Elementary School
Elementary: CatholicOur Lady of Providence Elementary School
Elementary: CatholicCarberry Public School
Elementary: PublicSpringdale Public School
Elementary: PublicLougheed Middle School
Elementary: PublicFernforest Public School
Elementary: PublicHarold M. Brathwaite Secondary School
Secondary: PublicSandalwood Heights Secondary School
Secondary: PublicNotre Dame Catholic Secondary School
Secondary: CatholicLouise Arbour Secondary School
Secondary: PublicSt Marguerite d'Youville Secondary School
Secondary: CatholicMayfield Secondary School
Secondary: Public- 4 bath
- 4 bed
34 Icon Street, Brampton, Ontario • L6R 0B8 • Sandringham-Wellington North
- — bath
- — bed
- — sqft
31 Blazing Star Drive, Brampton, Ontario • L6R 3E7 • Sandringham-Wellington
- 4 bath
- 4 bed
197 Checkerberry Crescent, Brampton, Ontario • L6R 2S6 • Sandringham-Wellington
- 5 bath
- 4 bed
- 2500 sqft
548 Fernforest Drive, Brampton, Ontario • L6R 0V8 • Sandringham-Wellington
- 5 bath
- 5 bed
- 2500 sqft
35 Red Cedar Crescent, Brampton, Ontario • L6R 1A7 • Sandringham-Wellington
- 5 bath
- 4 bed
- 3000 sqft
20 Lion Pride Lane, Brampton, Ontario • L6R 3E4 • Sandringham-Wellington













