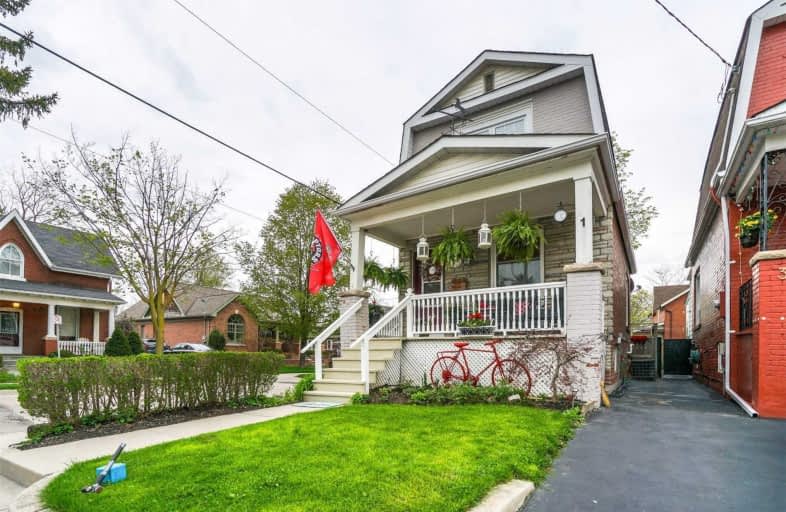
St Mary Elementary School
Elementary: Catholic
0.70 km
McHugh Public School
Elementary: Public
0.26 km
Northwood Public School
Elementary: Public
1.30 km
Centennial Senior Public School
Elementary: Public
1.38 km
Ridgeview Public School
Elementary: Public
1.04 km
Sir William Gage Middle School
Elementary: Public
1.40 km
Archbishop Romero Catholic Secondary School
Secondary: Catholic
0.66 km
St Augustine Secondary School
Secondary: Catholic
2.54 km
Central Peel Secondary School
Secondary: Public
2.15 km
Cardinal Leger Secondary School
Secondary: Catholic
0.98 km
Brampton Centennial Secondary School
Secondary: Public
1.90 km
David Suzuki Secondary School
Secondary: Public
2.36 km


