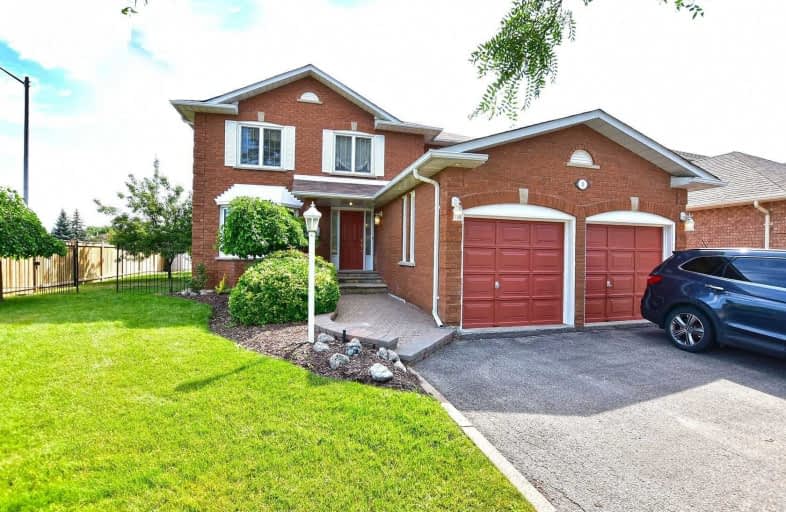
St Brigid School
Elementary: Catholic
0.47 km
Bishop Francis Allen Catholic School
Elementary: Catholic
1.55 km
Morton Way Public School
Elementary: Public
0.50 km
Hickory Wood Public School
Elementary: Public
1.44 km
Copeland Public School
Elementary: Public
0.86 km
Roberta Bondar Public School
Elementary: Public
1.56 km
Archbishop Romero Catholic Secondary School
Secondary: Catholic
3.59 km
École secondaire Jeunes sans frontières
Secondary: Public
3.39 km
St Augustine Secondary School
Secondary: Catholic
0.76 km
Cardinal Leger Secondary School
Secondary: Catholic
3.33 km
Brampton Centennial Secondary School
Secondary: Public
1.53 km
David Suzuki Secondary School
Secondary: Public
2.95 km
$
$999,999
- 4 bath
- 4 bed
- 2000 sqft
13 Lauraglen Crescent, Brampton, Ontario • L6Y 5A4 • Fletcher's Creek South










