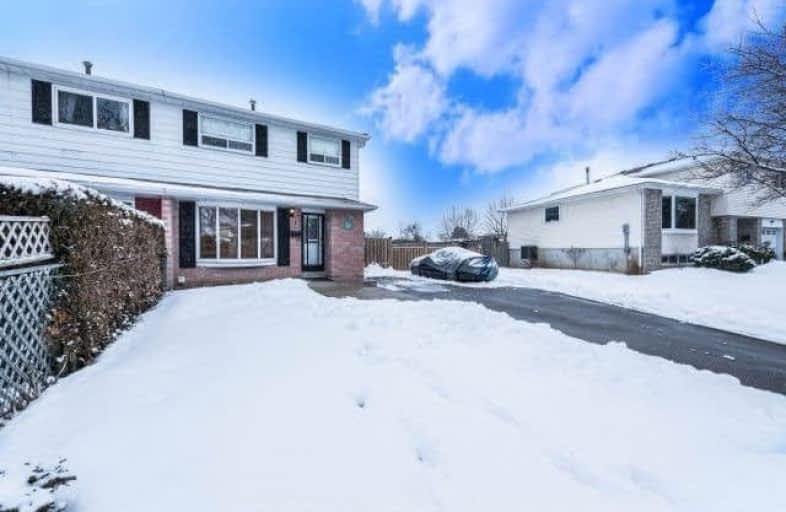
Hilldale Public School
Elementary: Public
0.96 km
Jefferson Public School
Elementary: Public
0.16 km
St Jean Brebeuf Separate School
Elementary: Catholic
0.72 km
St John Bosco School
Elementary: Catholic
0.52 km
St Anthony School
Elementary: Catholic
0.77 km
Williams Parkway Senior Public School
Elementary: Public
0.73 km
Judith Nyman Secondary School
Secondary: Public
0.54 km
Holy Name of Mary Secondary School
Secondary: Catholic
1.29 km
Chinguacousy Secondary School
Secondary: Public
0.30 km
Sandalwood Heights Secondary School
Secondary: Public
3.25 km
North Park Secondary School
Secondary: Public
2.30 km
St Thomas Aquinas Secondary School
Secondary: Catholic
1.75 km


