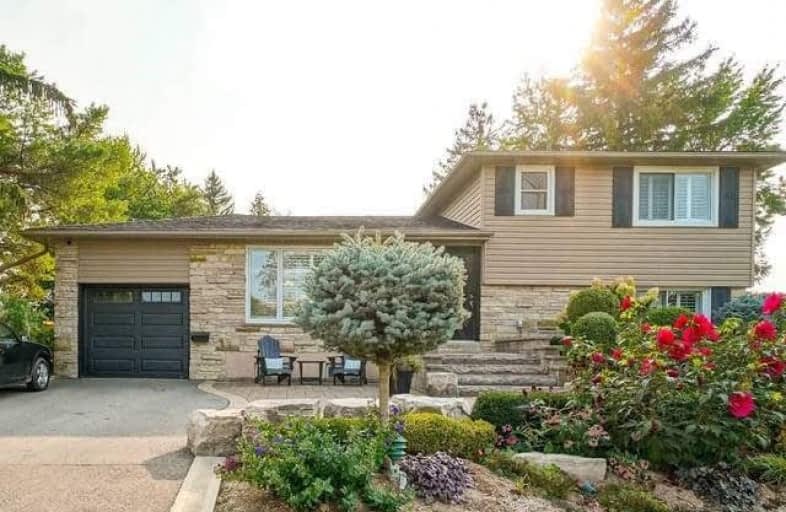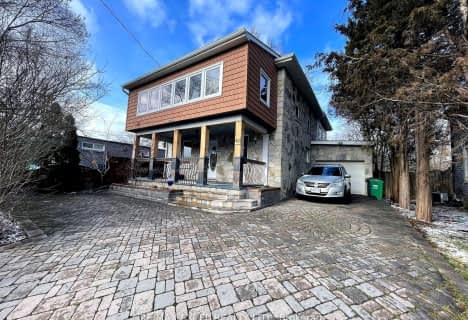
Peel Alternative - North Elementary
Elementary: Public
0.59 km
Helen Wilson Public School
Elementary: Public
0.71 km
Sir Wilfrid Laurier Public School
Elementary: Public
0.88 km
Parkway Public School
Elementary: Public
0.07 km
St Francis Xavier Elementary School
Elementary: Catholic
0.19 km
William G. Davis Senior Public School
Elementary: Public
0.73 km
Peel Alternative North
Secondary: Public
0.59 km
Archbishop Romero Catholic Secondary School
Secondary: Catholic
2.15 km
Peel Alternative North ISR
Secondary: Public
0.64 km
Cardinal Leger Secondary School
Secondary: Catholic
1.34 km
Brampton Centennial Secondary School
Secondary: Public
1.31 km
Turner Fenton Secondary School
Secondary: Public
1.54 km
$XXX,XXX
- — bath
- — bed
- — sqft
42 Centre Street North, Brampton, Ontario • L6V 1S8 • Downtown Brampton











