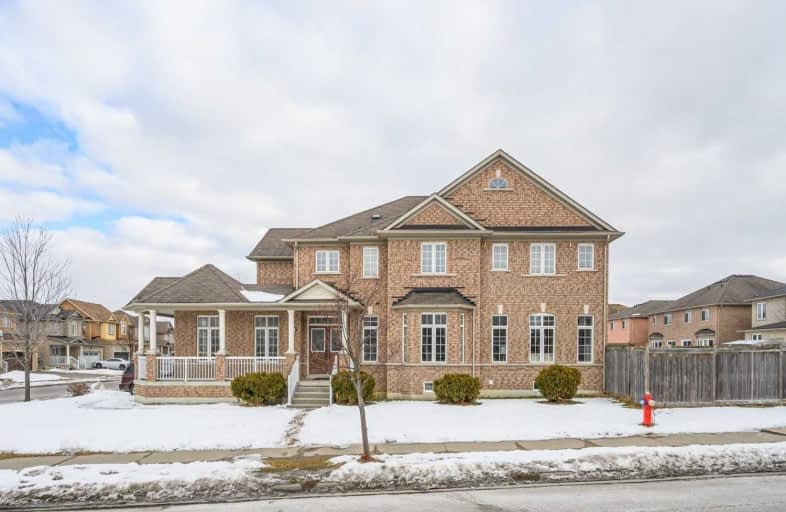
Thorndale Public School
Elementary: Public
0.89 km
St. André Bessette Catholic Elementary School
Elementary: Catholic
1.37 km
Castlemore Public School
Elementary: Public
1.56 km
Calderstone Middle Middle School
Elementary: Public
1.25 km
Claireville Public School
Elementary: Public
0.99 km
Walnut Grove P.S. (Elementary)
Elementary: Public
1.31 km
Holy Name of Mary Secondary School
Secondary: Catholic
5.73 km
Ascension of Our Lord Secondary School
Secondary: Catholic
6.36 km
Chinguacousy Secondary School
Secondary: Public
5.97 km
Cardinal Ambrozic Catholic Secondary School
Secondary: Catholic
1.17 km
Castlebrooke SS Secondary School
Secondary: Public
0.76 km
St Thomas Aquinas Secondary School
Secondary: Catholic
5.00 km













