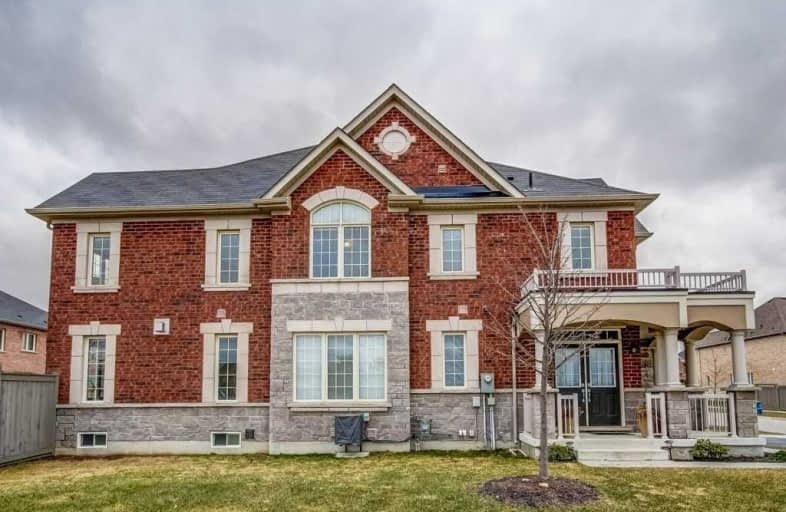
Mount Pleasant Village Public School
Elementary: Public
1.33 km
Springbrook P.S. (Elementary)
Elementary: Public
1.21 km
St. Jean-Marie Vianney Catholic Elementary School
Elementary: Catholic
0.61 km
Lorenville P.S. (Elementary)
Elementary: Public
0.63 km
James Potter Public School
Elementary: Public
0.33 km
Ingleborough (Elementary)
Elementary: Public
1.12 km
Jean Augustine Secondary School
Secondary: Public
1.38 km
Parkholme School
Secondary: Public
3.86 km
St. Roch Catholic Secondary School
Secondary: Catholic
0.36 km
Fletcher's Meadow Secondary School
Secondary: Public
3.55 km
David Suzuki Secondary School
Secondary: Public
1.81 km
St Edmund Campion Secondary School
Secondary: Catholic
3.27 km
$
$899,000
- 3 bath
- 4 bed
- 2000 sqft
36 Bevington Road, Brampton, Ontario • L7A 0R9 • Northwest Brampton







