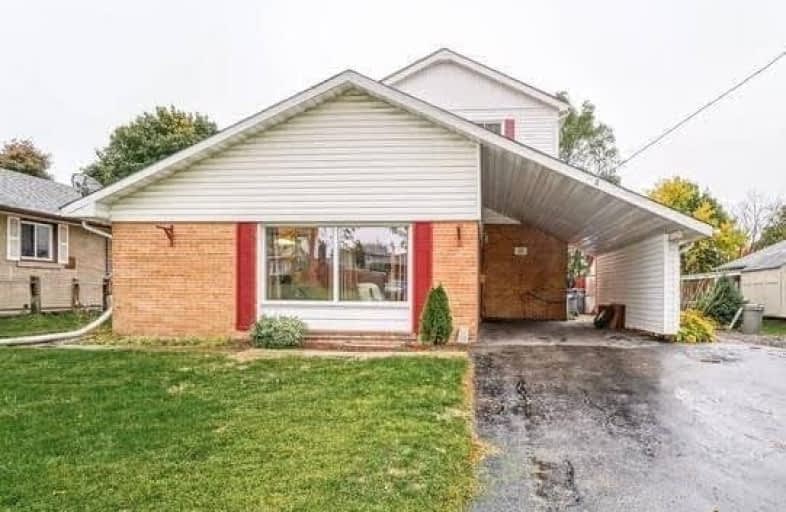
Helen Wilson Public School
Elementary: Public
0.38 km
St Mary Elementary School
Elementary: Catholic
0.61 km
Parkway Public School
Elementary: Public
0.90 km
Sir Winston Churchill Public School
Elementary: Public
0.79 km
St Francis Xavier Elementary School
Elementary: Catholic
1.10 km
Centennial Senior Public School
Elementary: Public
1.07 km
Peel Alternative North
Secondary: Public
1.25 km
Archbishop Romero Catholic Secondary School
Secondary: Catholic
1.21 km
Peel Alternative North ISR
Secondary: Public
1.28 km
Central Peel Secondary School
Secondary: Public
1.88 km
Cardinal Leger Secondary School
Secondary: Catholic
0.37 km
Brampton Centennial Secondary School
Secondary: Public
1.69 km





