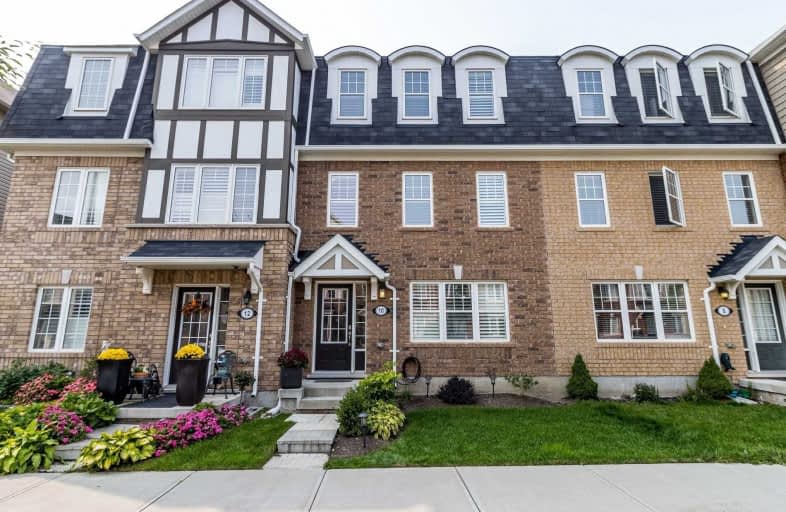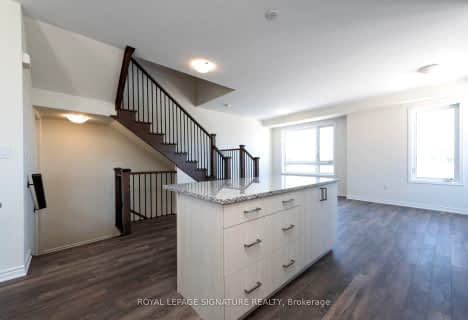
Mount Pleasant Village Public School
Elementary: Public
0.45 km
St. Bonaventure Catholic Elementary School
Elementary: Catholic
1.31 km
Guardian Angels Catholic Elementary School
Elementary: Catholic
1.33 km
Aylesbury P.S. Elementary School
Elementary: Public
0.53 km
Worthington Public School
Elementary: Public
1.12 km
McCrimmon Middle School
Elementary: Public
1.66 km
Jean Augustine Secondary School
Secondary: Public
0.92 km
Parkholme School
Secondary: Public
2.77 km
St. Roch Catholic Secondary School
Secondary: Catholic
1.60 km
Fletcher's Meadow Secondary School
Secondary: Public
2.51 km
David Suzuki Secondary School
Secondary: Public
3.25 km
St Edmund Campion Secondary School
Secondary: Catholic
2.07 km
$
$799,990
- 3 bath
- 3 bed
- 1500 sqft
10 Metro Crescent, Brampton, Ontario • L7A 4P2 • Northwest Brampton
$
$798,888
- 2 bath
- 3 bed
- 1100 sqft
5 Vanhorne Close, Brampton, Ontario • L7A 0X7 • Northwest Brampton












