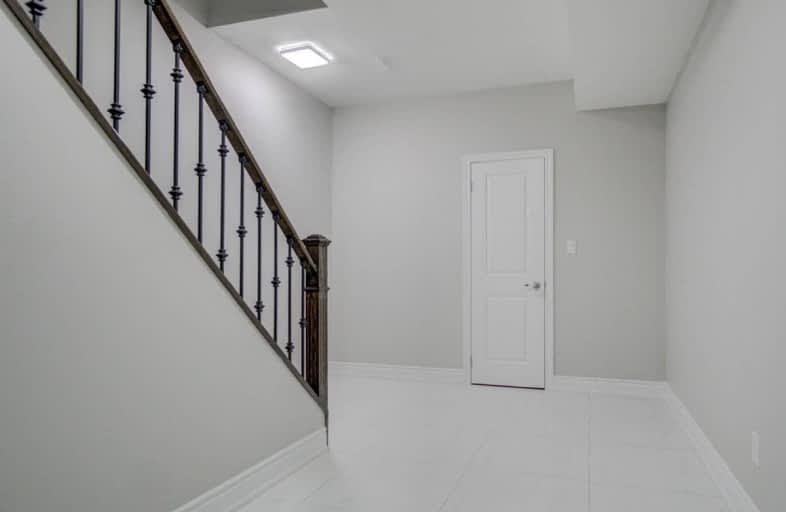
Huttonville Public School
Elementary: Public
1.28 km
Springbrook P.S. (Elementary)
Elementary: Public
2.27 km
St. Jean-Marie Vianney Catholic Elementary School
Elementary: Catholic
2.23 km
Lorenville P.S. (Elementary)
Elementary: Public
1.33 km
James Potter Public School
Elementary: Public
2.28 km
Ingleborough (Elementary)
Elementary: Public
1.29 km
Jean Augustine Secondary School
Secondary: Public
1.95 km
Parkholme School
Secondary: Public
5.52 km
St. Roch Catholic Secondary School
Secondary: Catholic
2.30 km
Fletcher's Meadow Secondary School
Secondary: Public
5.23 km
David Suzuki Secondary School
Secondary: Public
3.01 km
St Edmund Campion Secondary School
Secondary: Catholic
4.85 km


