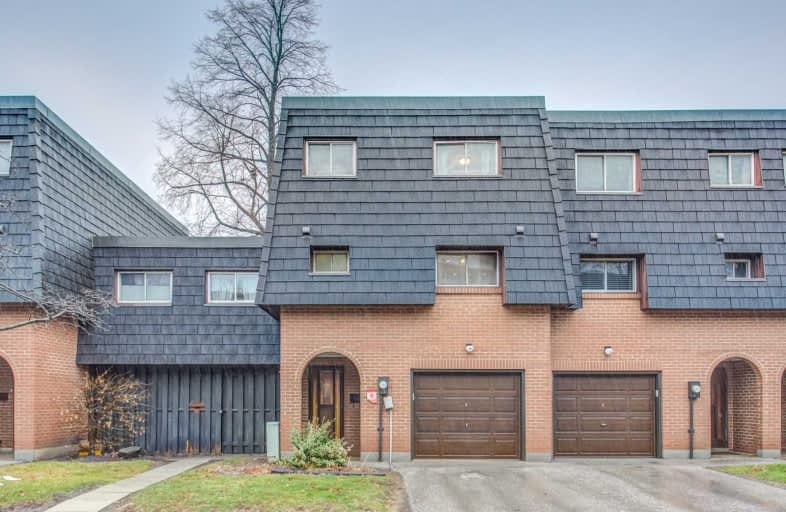
Fallingdale Public School
Elementary: Public
0.91 km
Aloma Crescent Public School
Elementary: Public
0.90 km
Dorset Drive Public School
Elementary: Public
0.43 km
Cardinal Newman Catholic School
Elementary: Catholic
0.74 km
St John Fisher Separate School
Elementary: Catholic
0.86 km
Earnscliffe Senior Public School
Elementary: Public
0.79 km
Judith Nyman Secondary School
Secondary: Public
2.82 km
Holy Name of Mary Secondary School
Secondary: Catholic
2.23 km
Chinguacousy Secondary School
Secondary: Public
3.08 km
Bramalea Secondary School
Secondary: Public
0.27 km
Turner Fenton Secondary School
Secondary: Public
4.70 km
St Thomas Aquinas Secondary School
Secondary: Catholic
2.59 km


