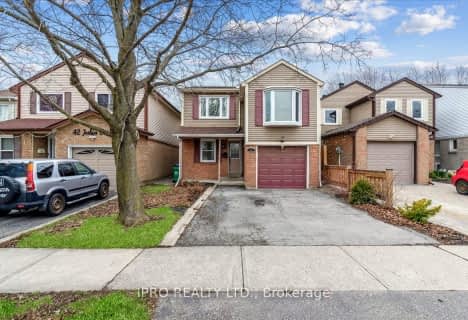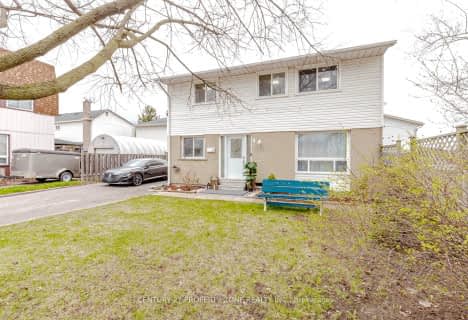
Hilldale Public School
Elementary: Public
0.26 km
Jefferson Public School
Elementary: Public
1.02 km
St Jean Brebeuf Separate School
Elementary: Catholic
0.47 km
Goldcrest Public School
Elementary: Public
0.34 km
Lester B Pearson Catholic School
Elementary: Catholic
0.83 km
Williams Parkway Senior Public School
Elementary: Public
0.64 km
Judith Nyman Secondary School
Secondary: Public
0.54 km
Holy Name of Mary Secondary School
Secondary: Catholic
0.81 km
Chinguacousy Secondary School
Secondary: Public
0.88 km
Bramalea Secondary School
Secondary: Public
2.13 km
North Park Secondary School
Secondary: Public
2.14 km
St Thomas Aquinas Secondary School
Secondary: Catholic
1.55 km
$
$899,000
- 2 bath
- 3 bed
- 1500 sqft
119 Black Forest Drive, Brampton, Ontario • L6R 1C2 • Sandringham-Wellington
$
$998,999
- 4 bath
- 3 bed
27 Great Plains Street, Brampton, Ontario • L6R 1Z5 • Sandringham-Wellington












