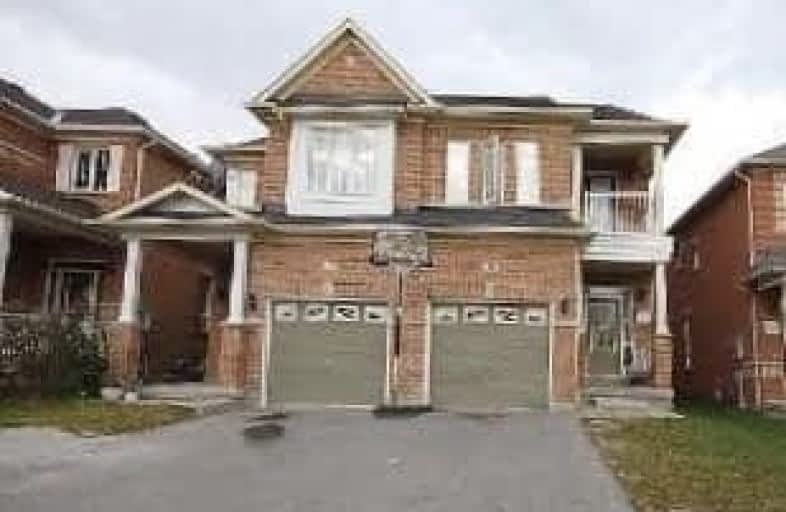
St Marguerite Bourgeoys Separate School
Elementary: Catholic
1.48 km
École élémentaire Carrefour des Jeunes
Elementary: Public
1.25 km
Gordon Graydon Senior Public School
Elementary: Public
1.40 km
Arnott Charlton Public School
Elementary: Public
0.33 km
St Joachim Separate School
Elementary: Catholic
0.50 km
Kingswood Drive Public School
Elementary: Public
1.67 km
Archbishop Romero Catholic Secondary School
Secondary: Catholic
3.45 km
Central Peel Secondary School
Secondary: Public
2.39 km
Harold M. Brathwaite Secondary School
Secondary: Public
2.51 km
Heart Lake Secondary School
Secondary: Public
1.85 km
North Park Secondary School
Secondary: Public
1.43 km
Notre Dame Catholic Secondary School
Secondary: Catholic
1.11 km






