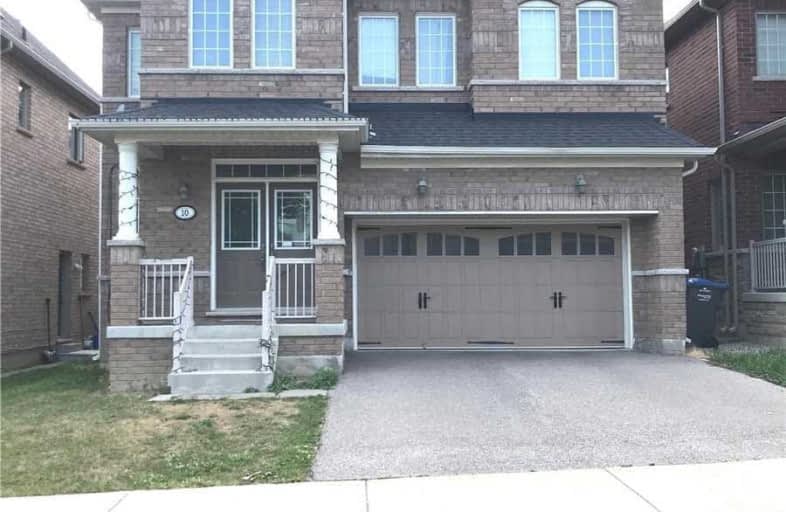
St. Alphonsa Catholic Elementary School
Elementary: Catholic
0.70 km
Whaley's Corners Public School
Elementary: Public
1.39 km
École élémentaire Jeunes sans frontières
Elementary: Public
1.03 km
Copeland Public School
Elementary: Public
2.24 km
Eldorado P.S. (Elementary)
Elementary: Public
1.10 km
Roberta Bondar Public School
Elementary: Public
1.69 km
Peel Alternative West
Secondary: Public
5.11 km
École secondaire Jeunes sans frontières
Secondary: Public
1.04 km
ÉSC Sainte-Famille
Secondary: Catholic
2.38 km
St Augustine Secondary School
Secondary: Catholic
3.25 km
Brampton Centennial Secondary School
Secondary: Public
4.54 km
David Suzuki Secondary School
Secondary: Public
4.71 km






