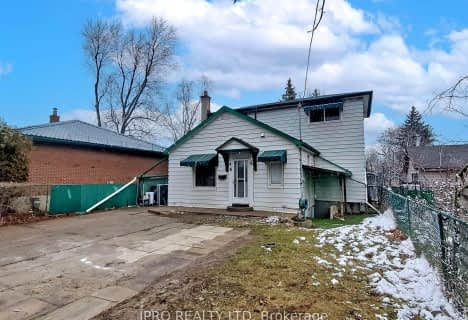
St Mary Elementary School
Elementary: Catholic
0.65 km
McHugh Public School
Elementary: Public
0.41 km
Glendale Public School
Elementary: Public
1.26 km
Sir Winston Churchill Public School
Elementary: Public
1.31 km
Northwood Public School
Elementary: Public
1.40 km
Ridgeview Public School
Elementary: Public
1.23 km
Archbishop Romero Catholic Secondary School
Secondary: Catholic
0.47 km
St Augustine Secondary School
Secondary: Catholic
2.74 km
Central Peel Secondary School
Secondary: Public
1.97 km
Cardinal Leger Secondary School
Secondary: Catholic
0.95 km
Brampton Centennial Secondary School
Secondary: Public
2.07 km
David Suzuki Secondary School
Secondary: Public
2.45 km



