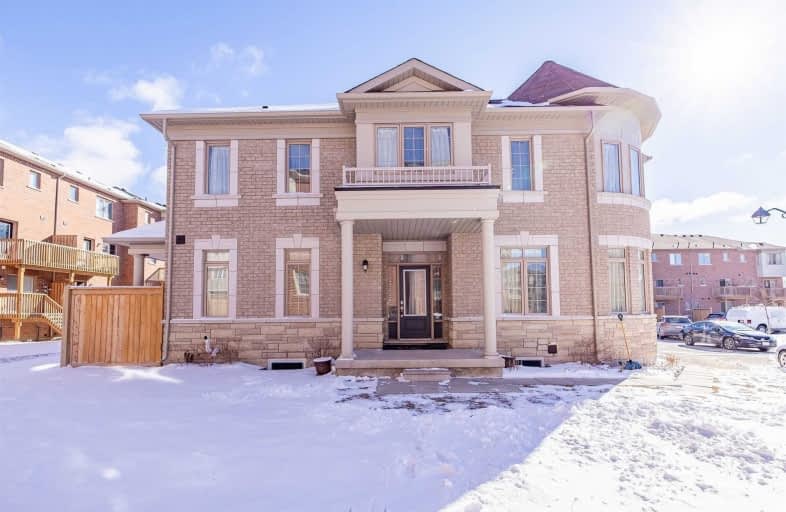
St Brigid School
Elementary: Catholic
0.71 km
St Monica Elementary School
Elementary: Catholic
1.21 km
Morton Way Public School
Elementary: Public
1.27 km
Copeland Public School
Elementary: Public
0.67 km
Roberta Bondar Public School
Elementary: Public
1.79 km
Churchville P.S. Elementary School
Elementary: Public
0.98 km
Archbishop Romero Catholic Secondary School
Secondary: Catholic
3.61 km
École secondaire Jeunes sans frontières
Secondary: Public
3.45 km
St Augustine Secondary School
Secondary: Catholic
0.43 km
Cardinal Leger Secondary School
Secondary: Catholic
3.53 km
Brampton Centennial Secondary School
Secondary: Public
2.01 km
David Suzuki Secondary School
Secondary: Public
2.33 km
$
$799,999
- 3 bath
- 3 bed
- 1500 sqft
86 Cutters Crescent, Brampton, Ontario • L6Y 4J8 • Fletcher's West














