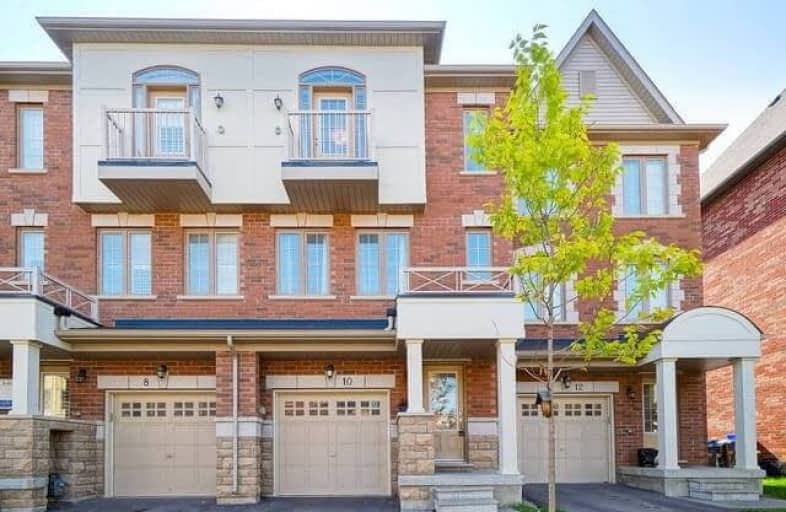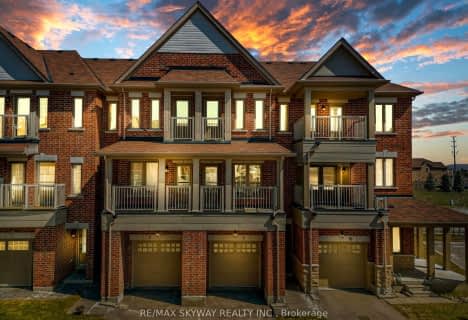
St Agnes Separate School
Elementary: Catholic
0.76 km
Esker Lake Public School
Elementary: Public
0.58 km
St Isaac Jogues Elementary School
Elementary: Catholic
0.88 km
Arnott Charlton Public School
Elementary: Public
1.58 km
St Joachim Separate School
Elementary: Catholic
1.79 km
Great Lakes Public School
Elementary: Public
0.99 km
Harold M. Brathwaite Secondary School
Secondary: Public
1.25 km
Heart Lake Secondary School
Secondary: Public
1.83 km
North Park Secondary School
Secondary: Public
2.17 km
Notre Dame Catholic Secondary School
Secondary: Catholic
1.15 km
Louise Arbour Secondary School
Secondary: Public
3.49 km
St Marguerite d'Youville Secondary School
Secondary: Catholic
2.64 km




