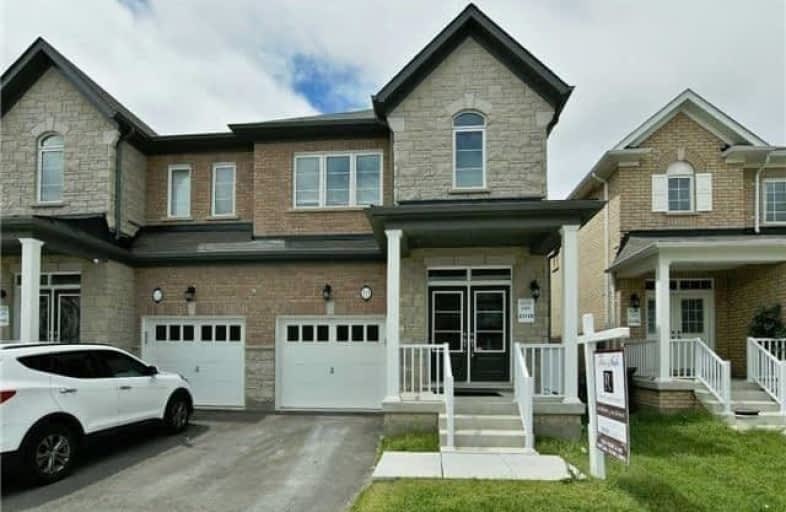
McClure PS (Elementary)
Elementary: Public
0.85 km
Our Lady of Peace School
Elementary: Catholic
1.27 km
Springbrook P.S. (Elementary)
Elementary: Public
0.19 km
St. Jean-Marie Vianney Catholic Elementary School
Elementary: Catholic
0.85 km
James Potter Public School
Elementary: Public
1.41 km
Ingleborough (Elementary)
Elementary: Public
0.92 km
Jean Augustine Secondary School
Secondary: Public
2.64 km
Archbishop Romero Catholic Secondary School
Secondary: Catholic
3.64 km
St Augustine Secondary School
Secondary: Catholic
2.45 km
Brampton Centennial Secondary School
Secondary: Public
3.67 km
St. Roch Catholic Secondary School
Secondary: Catholic
1.35 km
David Suzuki Secondary School
Secondary: Public
0.80 km
$
$3,500
- 3 bath
- 4 bed
- 1500 sqft
29 Lathbury Street, Brampton, Ontario • L7A 0R6 • Northwest Brampton
$
$3,000
- 1 bath
- 4 bed
- 1100 sqft
Main-90 Kingsmere Crescent South, Brampton, Ontario • L6X 1Z4 • Northwood Park
$
$3,199
- 3 bath
- 4 bed
- 1500 sqft
74 Portstewart Crescent, Brampton, Ontario • L6X 0R6 • Credit Valley














