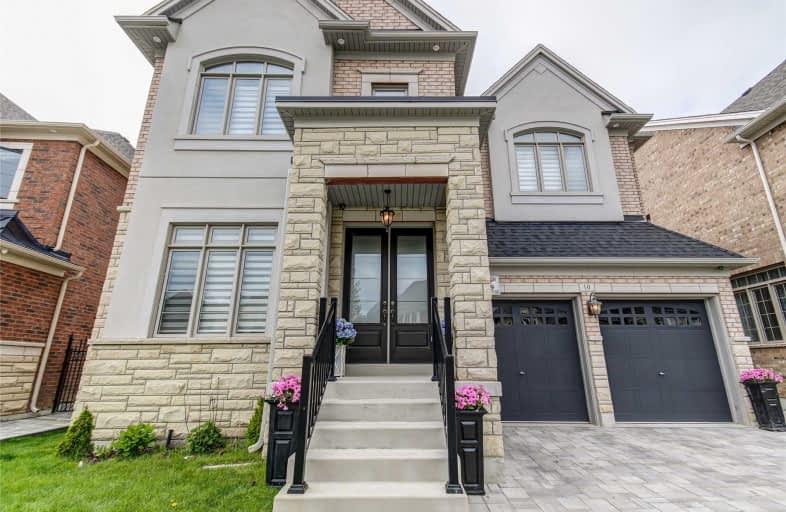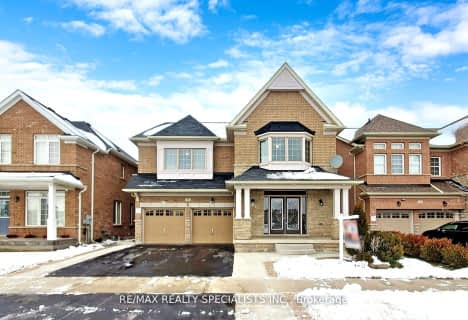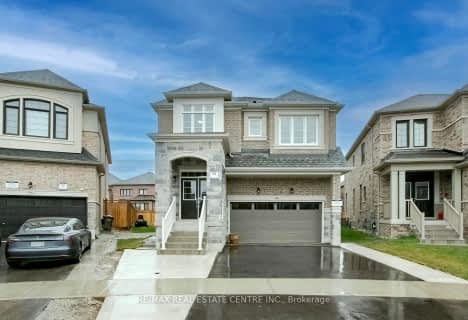
St. Alphonsa Catholic Elementary School
Elementary: Catholic
0.84 km
Whaley's Corners Public School
Elementary: Public
0.83 km
Copeland Public School
Elementary: Public
1.83 km
Eldorado P.S. (Elementary)
Elementary: Public
0.45 km
Roberta Bondar Public School
Elementary: Public
2.08 km
Churchville P.S. Elementary School
Elementary: Public
1.98 km
École secondaire Jeunes sans frontières
Secondary: Public
2.41 km
ÉSC Sainte-Famille
Secondary: Catholic
3.76 km
St Augustine Secondary School
Secondary: Catholic
2.58 km
Brampton Centennial Secondary School
Secondary: Public
4.14 km
St. Roch Catholic Secondary School
Secondary: Catholic
4.27 km
David Suzuki Secondary School
Secondary: Public
3.51 km
$
$1,679,905
- 5 bath
- 5 bed
- 3000 sqft
53 Heatherglen Drive, Brampton, Ontario • L6Y 5X2 • Credit Valley
$
$1,499,999
- 5 bath
- 5 bed
- 3000 sqft
129 Leadership Drive, Brampton, Ontario • L6Y 5T2 • Credit Valley








