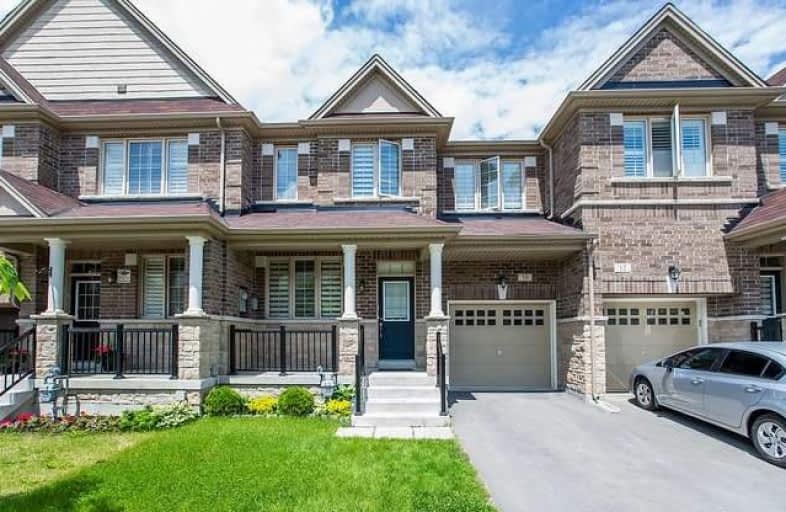
Countryside Village PS (Elementary)
Elementary: Public
0.38 km
James Grieve Public School
Elementary: Public
1.96 km
Venerable Michael McGivney Catholic Elementary School
Elementary: Catholic
1.64 km
Carberry Public School
Elementary: Public
1.00 km
Ross Drive P.S. (Elementary)
Elementary: Public
1.10 km
Lougheed Middle School
Elementary: Public
1.13 km
Harold M. Brathwaite Secondary School
Secondary: Public
2.58 km
Sandalwood Heights Secondary School
Secondary: Public
3.49 km
Notre Dame Catholic Secondary School
Secondary: Catholic
4.58 km
Louise Arbour Secondary School
Secondary: Public
1.47 km
St Marguerite d'Youville Secondary School
Secondary: Catholic
1.22 km
Mayfield Secondary School
Secondary: Public
1.55 km


