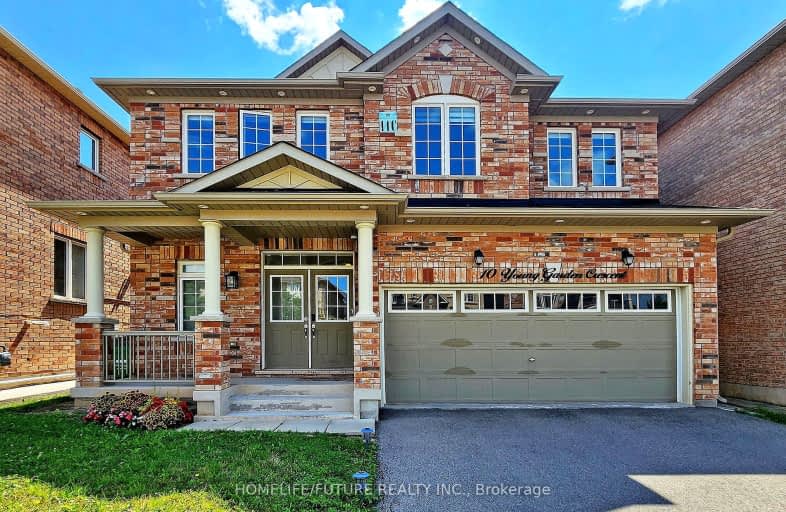Car-Dependent
- Most errands require a car.
38
/100
Some Transit
- Most errands require a car.
47
/100
Bikeable
- Some errands can be accomplished on bike.
50
/100

St Brigid School
Elementary: Catholic
1.03 km
St Monica Elementary School
Elementary: Catholic
1.07 km
Queen Street Public School
Elementary: Public
1.77 km
Copeland Public School
Elementary: Public
0.93 km
Sir William Gage Middle School
Elementary: Public
1.89 km
Churchville P.S. Elementary School
Elementary: Public
0.59 km
Archbishop Romero Catholic Secondary School
Secondary: Catholic
3.62 km
École secondaire Jeunes sans frontières
Secondary: Public
3.60 km
St Augustine Secondary School
Secondary: Catholic
0.64 km
Cardinal Leger Secondary School
Secondary: Catholic
3.64 km
Brampton Centennial Secondary School
Secondary: Public
2.27 km
David Suzuki Secondary School
Secondary: Public
2.03 km
-
Gage Park
2 Wellington St W (at Wellington St. E), Brampton ON L6Y 4R2 3.33km -
Chinguacousy Park
Central Park Dr (at Queen St. E), Brampton ON L6S 6G7 8.68km -
Dunblaine Park
Brampton ON L6T 3H2 9.22km
-
Scotiabank
8974 Chinguacousy Rd, Brampton ON L6Y 5X6 1.43km -
TD Bank Financial Group
96 Clementine Dr, Brampton ON L6Y 0L8 1.74km -
TD Bank Financial Group
545 Steeles Ave W (at McLaughlin Rd), Brampton ON L6Y 4E7 2.2km
$
$4,250
- 4 bath
- 5 bed
- 3000 sqft
38 Black Diamond Crescent, Brampton, Ontario • L6X 1A2 • Credit Valley














