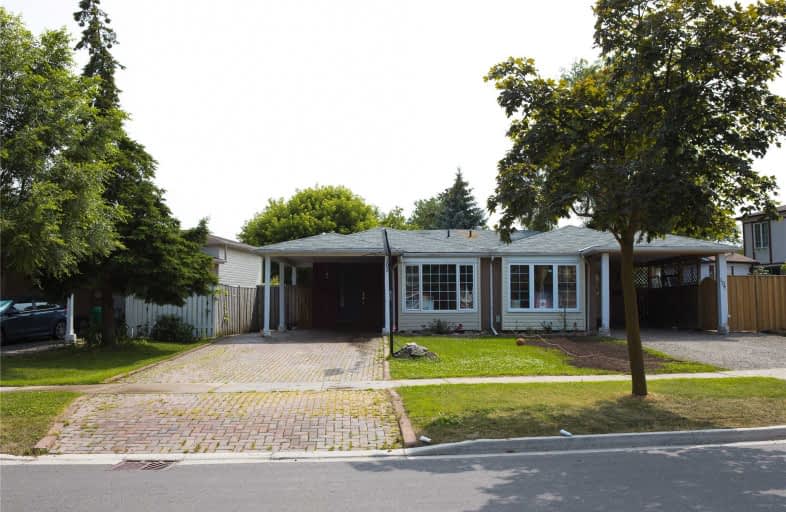
Fallingdale Public School
Elementary: Public
0.84 km
Georges Vanier Catholic School
Elementary: Catholic
0.46 km
Grenoble Public School
Elementary: Public
1.07 km
St Jean Brebeuf Separate School
Elementary: Catholic
0.86 km
Goldcrest Public School
Elementary: Public
0.38 km
Greenbriar Senior Public School
Elementary: Public
0.82 km
Judith Nyman Secondary School
Secondary: Public
1.23 km
Holy Name of Mary Secondary School
Secondary: Catholic
0.55 km
Chinguacousy Secondary School
Secondary: Public
1.35 km
Bramalea Secondary School
Secondary: Public
1.65 km
North Park Secondary School
Secondary: Public
2.74 km
St Thomas Aquinas Secondary School
Secondary: Catholic
1.20 km


