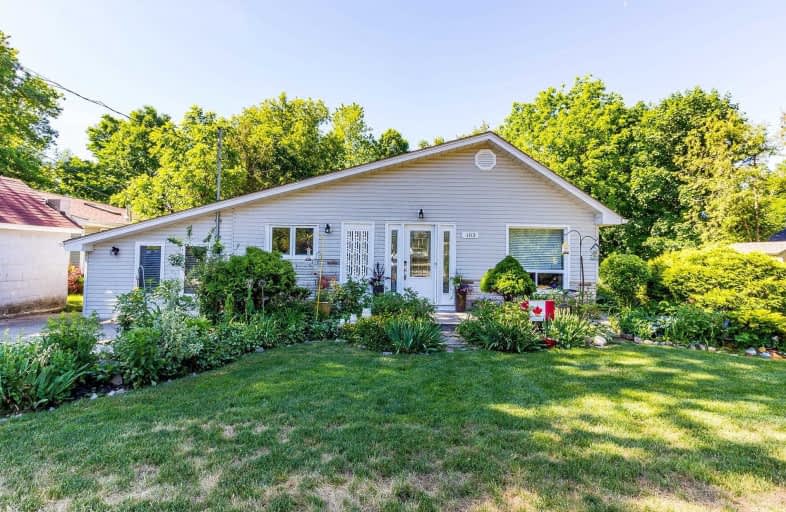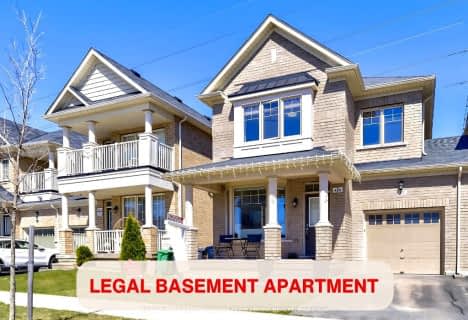
Huttonville Public School
Elementary: Public
0.61 km
Springbrook P.S. (Elementary)
Elementary: Public
2.58 km
St. Jean-Marie Vianney Catholic Elementary School
Elementary: Catholic
2.70 km
Lorenville P.S. (Elementary)
Elementary: Public
1.92 km
James Potter Public School
Elementary: Public
2.84 km
Ingleborough (Elementary)
Elementary: Public
1.65 km
Jean Augustine Secondary School
Secondary: Public
2.62 km
St Augustine Secondary School
Secondary: Catholic
4.02 km
St. Roch Catholic Secondary School
Secondary: Catholic
2.85 km
Fletcher's Meadow Secondary School
Secondary: Public
5.89 km
David Suzuki Secondary School
Secondary: Public
3.27 km
St Edmund Campion Secondary School
Secondary: Catholic
5.51 km
$
$899,000
- 4 bath
- 4 bed
- 2000 sqft
44 Orangeblossom Trail, Brampton, Ontario • L6X 3B5 • Credit Valley











