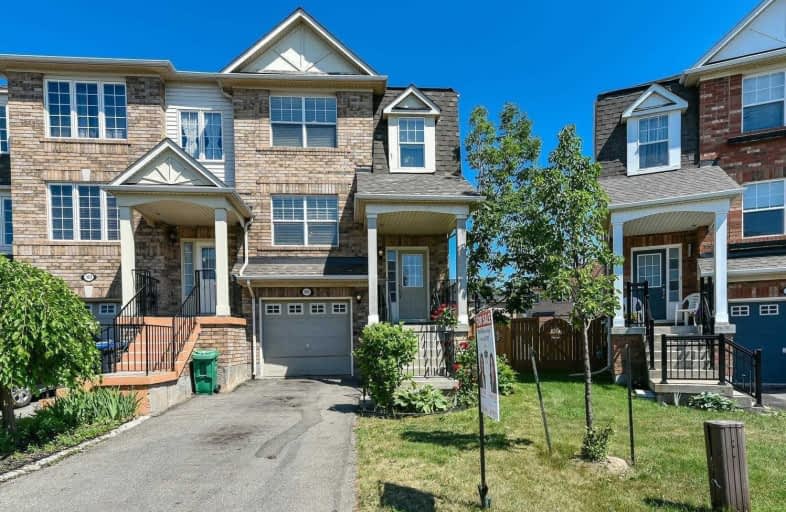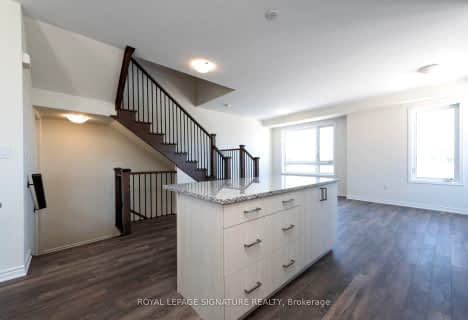
Mount Pleasant Village Public School
Elementary: Public
1.07 km
St Ursula Elementary School
Elementary: Catholic
1.28 km
St. Jean-Marie Vianney Catholic Elementary School
Elementary: Catholic
1.19 km
James Potter Public School
Elementary: Public
0.82 km
Worthington Public School
Elementary: Public
1.03 km
Homestead Public School
Elementary: Public
1.26 km
Jean Augustine Secondary School
Secondary: Public
1.96 km
Parkholme School
Secondary: Public
2.92 km
St. Roch Catholic Secondary School
Secondary: Catholic
0.82 km
Fletcher's Meadow Secondary School
Secondary: Public
2.59 km
David Suzuki Secondary School
Secondary: Public
2.03 km
St Edmund Campion Secondary School
Secondary: Catholic
2.43 km
$
$798,888
- 2 bath
- 3 bed
- 1100 sqft
5 Vanhorne Close, Brampton, Ontario • L7A 0X7 • Northwest Brampton
$
$849,900
- 3 bath
- 3 bed
- 1100 sqft
77 Decker Hollow Circle, Brampton, Ontario • L6X 0L5 • Credit Valley













