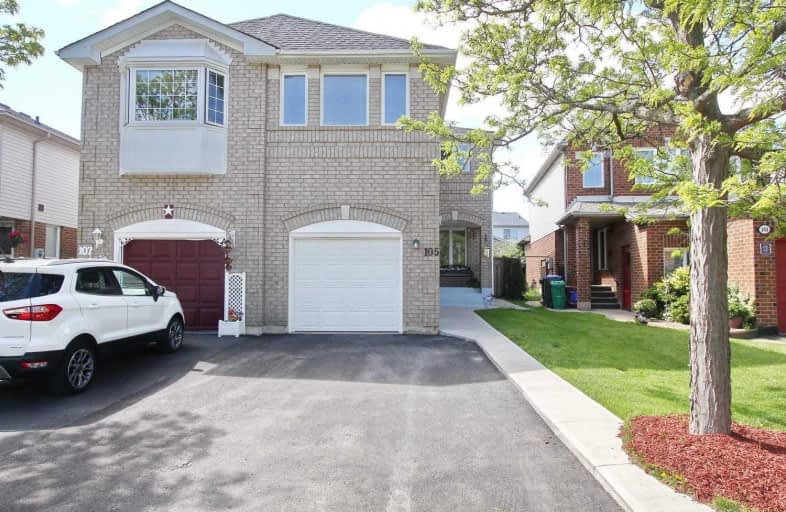
Sacred Heart Separate School
Elementary: Catholic
1.58 km
Somerset Drive Public School
Elementary: Public
1.14 km
St Leonard School
Elementary: Catholic
0.84 km
Conestoga Public School
Elementary: Public
1.13 km
Robert H Lagerquist Senior Public School
Elementary: Public
1.50 km
Terry Fox Public School
Elementary: Public
1.45 km
Parkholme School
Secondary: Public
3.16 km
Harold M. Brathwaite Secondary School
Secondary: Public
3.23 km
Heart Lake Secondary School
Secondary: Public
0.89 km
Notre Dame Catholic Secondary School
Secondary: Catholic
1.60 km
Fletcher's Meadow Secondary School
Secondary: Public
3.19 km
St Edmund Campion Secondary School
Secondary: Catholic
3.72 km
$
$799,999
- 3 bath
- 3 bed
- 1500 sqft
4 Givemay Street, Brampton, Ontario • L7A 4N5 • Northwest Brampton
$
$799,000
- 3 bath
- 3 bed
- 2000 sqft
239 Morningmist Street, Brampton, Ontario • L6R 2B8 • Sandringham-Wellington











