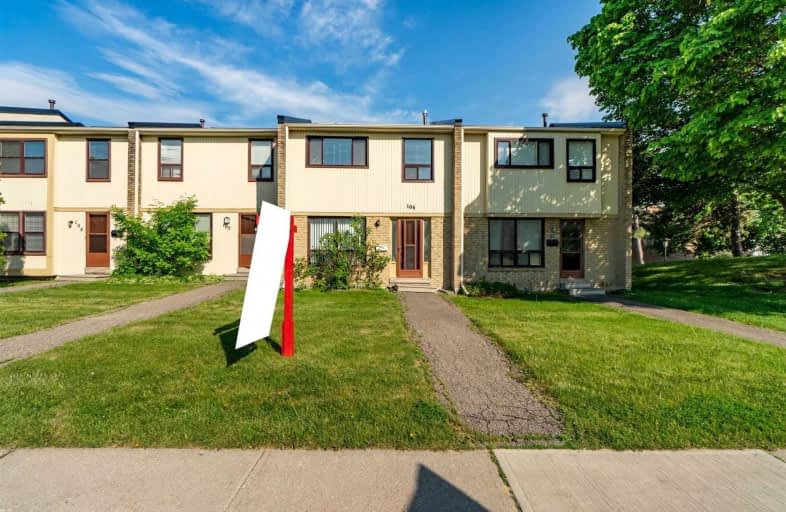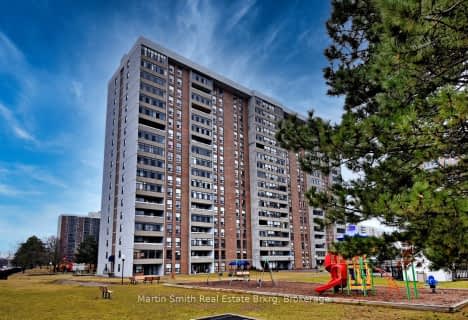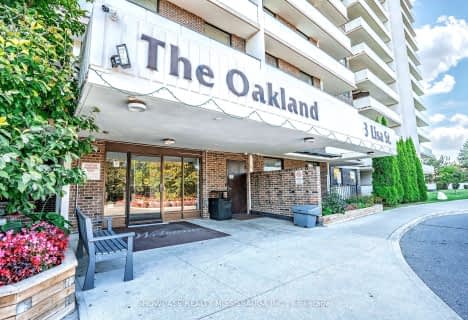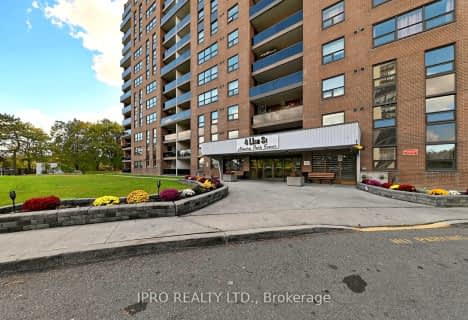
Hilldale Public School
Elementary: PublicJefferson Public School
Elementary: PublicSt John Bosco School
Elementary: CatholicMassey Street Public School
Elementary: PublicSt Anthony School
Elementary: CatholicWilliams Parkway Senior Public School
Elementary: PublicJudith Nyman Secondary School
Secondary: PublicHoly Name of Mary Secondary School
Secondary: CatholicChinguacousy Secondary School
Secondary: PublicSandalwood Heights Secondary School
Secondary: PublicNorth Park Secondary School
Secondary: PublicSt Thomas Aquinas Secondary School
Secondary: Catholic- — bath
- — bed
- — sqft
507-25 Kensington Road, Brampton, Ontario • L6T 3W8 • Queen Street Corridor
- 2 bath
- 3 bed
- 1200 sqft
410-17 Knightsbridge Road, Brampton, Ontario • L6T 3X9 • Queen Street Corridor
- 2 bath
- 3 bed
- 1200 sqft
707-25 Kensington Road, Brampton, Ontario • L6T 3W8 • Queen Street Corridor
- 2 bath
- 3 bed
- 1400 sqft
908-5 Lisa Street, Brampton, Ontario • L6T 4T4 • Queen Street Corridor
- 2 bath
- 3 bed
- 1200 sqft
809-3 Lisa Street, Brampton, Ontario • L6T 4A2 • Queen Street Corridor
- 2 bath
- 3 bed
- 1200 sqft
1602-21 Knightsbridge Road, Brampton, Ontario • L6T 3Y1 • Queen Street Corridor
- 2 bath
- 3 bed
- 1400 sqft
710-5 Lisa Street, Brampton, Ontario • L6T 4T4 • Queen Street Corridor
- 2 bath
- 3 bed
- 1200 sqft
501-5 Lisa Street, Brampton, Ontario • L6T 4T4 • Queen Street Corridor
- 2 bath
- 3 bed
- 1400 sqft
911-5 Lisa Street, Brampton, Ontario • L6T 4T4 • Queen Street Corridor
- 2 bath
- 3 bed
- 1400 sqft
1405-5 Lisa Street, Brampton, Ontario • L6T 4T4 • Queen Street Corridor
- 2 bath
- 3 bed
- 1200 sqft
1407-25 Kensington Road, Brampton, Ontario • L6T 3W8 • Queen Street Corridor
- 2 bath
- 3 bed
- 1000 sqft
511-4 Lisa Street, Brampton, Ontario • L6T 4B6 • Queen Street Corridor














