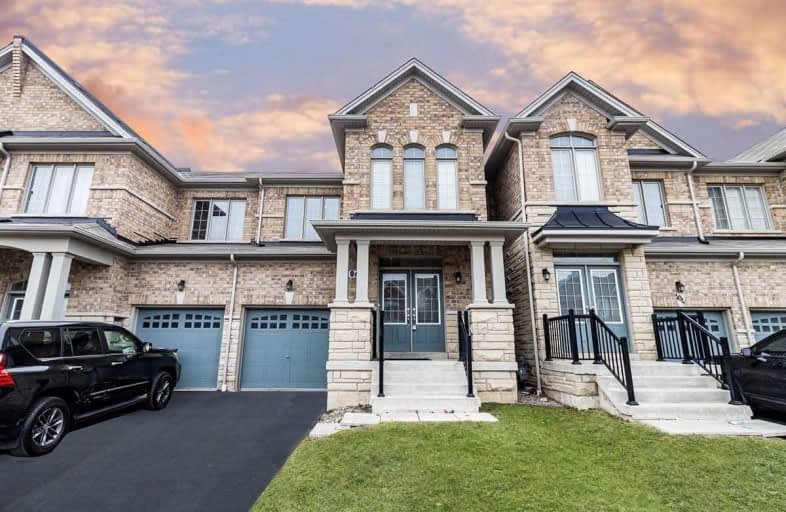
St. Alphonsa Catholic Elementary School
Elementary: Catholic
1.59 km
Whaley's Corners Public School
Elementary: Public
0.40 km
École élémentaire Jeunes sans frontières
Elementary: Public
2.54 km
Huttonville Public School
Elementary: Public
2.10 km
Eldorado P.S. (Elementary)
Elementary: Public
0.90 km
Churchville P.S. Elementary School
Elementary: Public
3.13 km
Jean Augustine Secondary School
Secondary: Public
5.21 km
École secondaire Jeunes sans frontières
Secondary: Public
2.54 km
ÉSC Sainte-Famille
Secondary: Catholic
3.72 km
St Augustine Secondary School
Secondary: Catholic
3.81 km
St. Roch Catholic Secondary School
Secondary: Catholic
4.97 km
David Suzuki Secondary School
Secondary: Public
4.52 km









