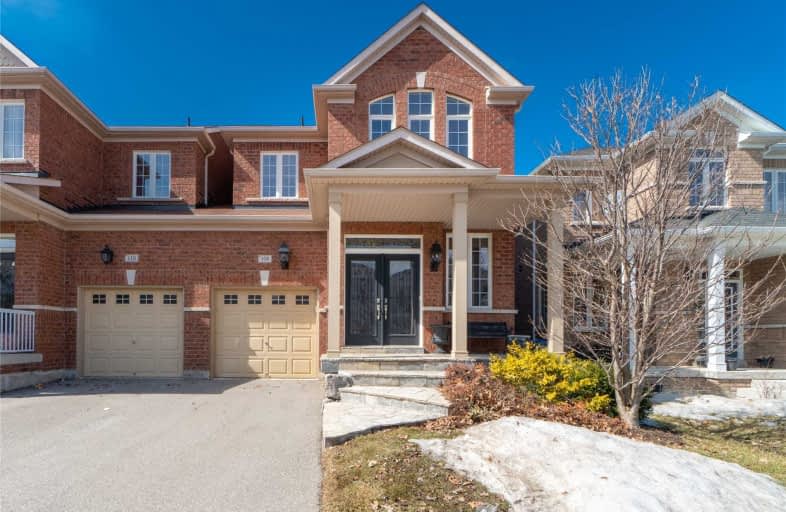
St Stephen Separate School
Elementary: Catholic
1.07 km
St. Lucy Catholic Elementary School
Elementary: Catholic
1.95 km
St. Josephine Bakhita Catholic Elementary School
Elementary: Catholic
0.47 km
Burnt Elm Public School
Elementary: Public
1.03 km
St Rita Elementary School
Elementary: Catholic
1.40 km
Rowntree Public School
Elementary: Public
2.10 km
Parkholme School
Secondary: Public
2.69 km
Heart Lake Secondary School
Secondary: Public
3.26 km
St. Roch Catholic Secondary School
Secondary: Catholic
6.12 km
Notre Dame Catholic Secondary School
Secondary: Catholic
3.94 km
Fletcher's Meadow Secondary School
Secondary: Public
2.95 km
St Edmund Campion Secondary School
Secondary: Catholic
3.40 km
$
$799,999
- 3 bath
- 3 bed
- 1500 sqft
4 Givemay Street, Brampton, Ontario • L7A 4N5 • Northwest Brampton





