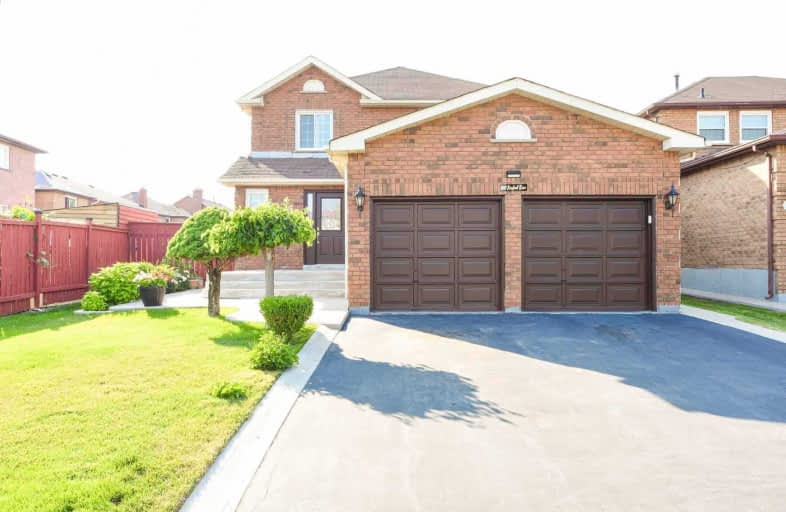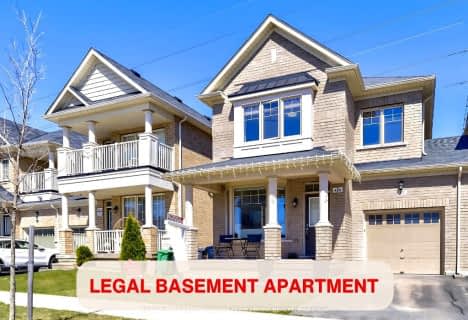
3D Walkthrough

St Brigid School
Elementary: Catholic
1.49 km
Pauline Vanier Catholic Elementary School
Elementary: Catholic
1.01 km
Ray Lawson
Elementary: Public
0.69 km
Morton Way Public School
Elementary: Public
0.95 km
Hickory Wood Public School
Elementary: Public
0.39 km
Roberta Bondar Public School
Elementary: Public
1.18 km
Peel Alternative North
Secondary: Public
3.57 km
École secondaire Jeunes sans frontières
Secondary: Public
2.92 km
ÉSC Sainte-Famille
Secondary: Catholic
3.78 km
Peel Alternative North ISR
Secondary: Public
3.60 km
St Augustine Secondary School
Secondary: Catholic
1.80 km
Brampton Centennial Secondary School
Secondary: Public
2.03 km
$
$999,000
- 4 bath
- 3 bed
- 1500 sqft
30 Rodwell Court, Brampton, Ontario • L6Y 4G7 • Fletcher's Creek South
$
$999,999
- 4 bath
- 4 bed
- 2000 sqft
13 Lauraglen Crescent, Brampton, Ontario • L6Y 5A4 • Fletcher's Creek South
$
$1,169,900
- 4 bath
- 4 bed
- 2000 sqft
148 Torrance Woods, Brampton, Ontario • L6Y 4L3 • Fletcher's West













