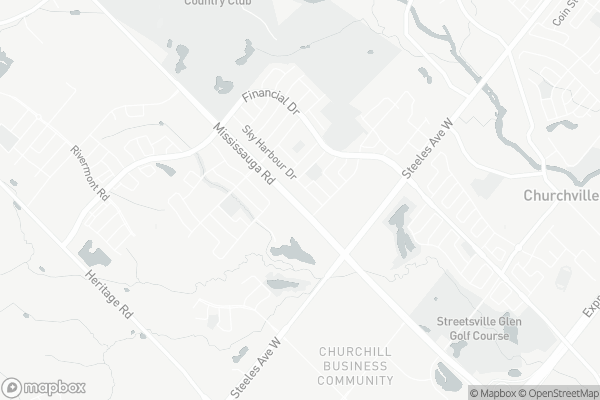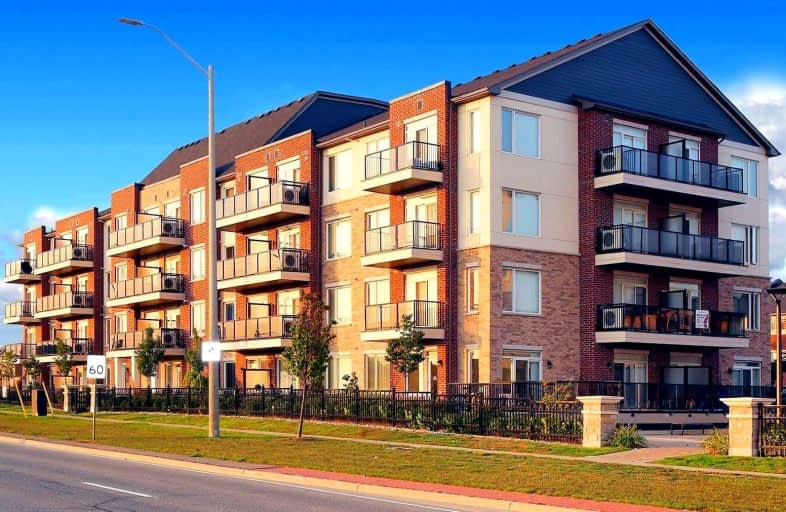
St. Alphonsa Catholic Elementary School
Elementary: Catholic
0.81 km
Whaley's Corners Public School
Elementary: Public
0.55 km
École élémentaire Jeunes sans frontières
Elementary: Public
1.85 km
Copeland Public School
Elementary: Public
2.38 km
Eldorado P.S. (Elementary)
Elementary: Public
0.40 km
Churchville P.S. Elementary School
Elementary: Public
2.80 km
École secondaire Jeunes sans frontières
Secondary: Public
1.85 km
ÉSC Sainte-Famille
Secondary: Catholic
3.14 km
St Augustine Secondary School
Secondary: Catholic
3.27 km
Brampton Centennial Secondary School
Secondary: Public
4.75 km
St. Roch Catholic Secondary School
Secondary: Catholic
5.07 km
David Suzuki Secondary School
Secondary: Public
4.35 km
For Sale
More about this building
View 54 Sky Harbour Drive, Brampton



