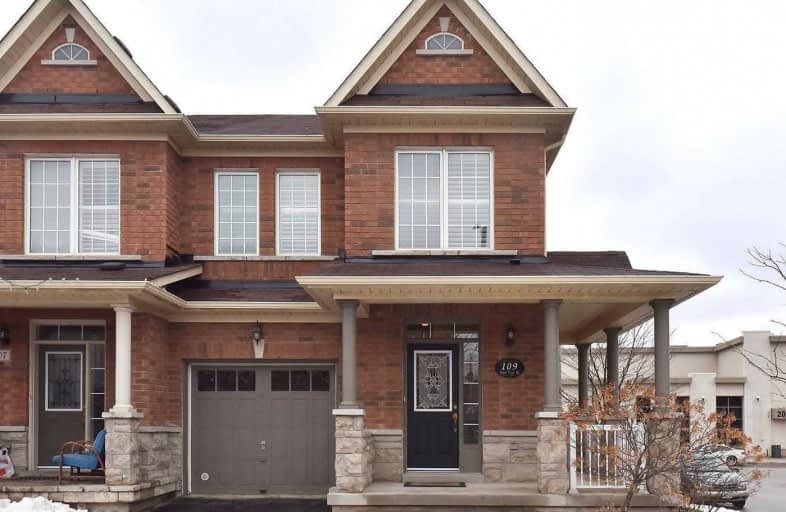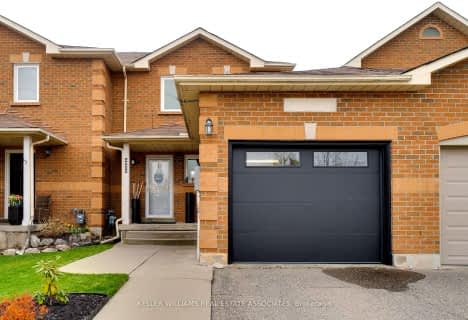
St. Alphonsa Catholic Elementary School
Elementary: Catholic
1.23 km
St Brigid School
Elementary: Catholic
1.73 km
Ray Lawson
Elementary: Public
1.18 km
Morton Way Public School
Elementary: Public
1.72 km
Copeland Public School
Elementary: Public
0.73 km
Roberta Bondar Public School
Elementary: Public
0.46 km
École secondaire Jeunes sans frontières
Secondary: Public
2.08 km
ÉSC Sainte-Famille
Secondary: Catholic
3.28 km
St Augustine Secondary School
Secondary: Catholic
1.74 km
Cardinal Leger Secondary School
Secondary: Catholic
4.67 km
Brampton Centennial Secondary School
Secondary: Public
2.87 km
David Suzuki Secondary School
Secondary: Public
3.66 km
$
$799,999
- 3 bath
- 3 bed
- 1500 sqft
86 Cutters Crescent, Brampton, Ontario • L6Y 4J8 • Fletcher's West
$
$779,950
- 2 bath
- 3 bed
- 1500 sqft
152 Timberlane Drive, Brampton, Ontario • L6Y 4V7 • Fletcher's Creek South









