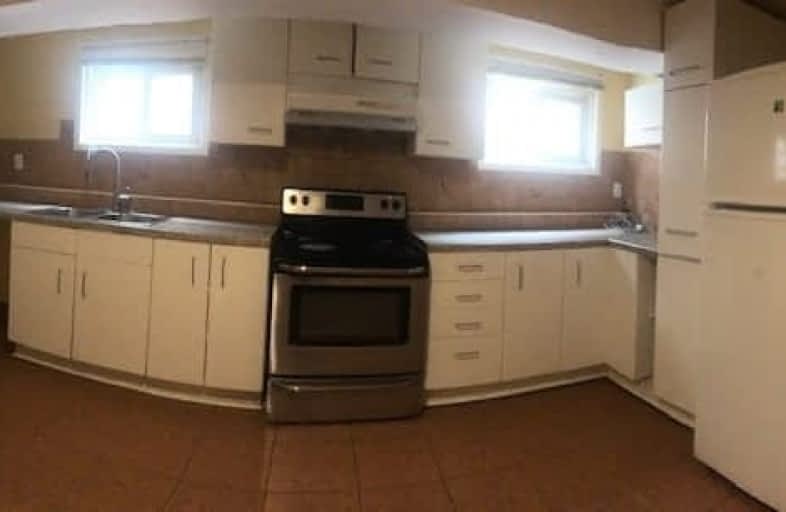
St Agnes Separate School
Elementary: Catholic
1.05 km
St Cecilia Elementary School
Elementary: Catholic
1.40 km
Conestoga Public School
Elementary: Public
0.97 km
École élémentaire Carrefour des Jeunes
Elementary: Public
1.04 km
Arnott Charlton Public School
Elementary: Public
0.56 km
St Joachim Separate School
Elementary: Catholic
0.71 km
Archbishop Romero Catholic Secondary School
Secondary: Catholic
3.47 km
Central Peel Secondary School
Secondary: Public
2.69 km
Harold M. Brathwaite Secondary School
Secondary: Public
2.62 km
Heart Lake Secondary School
Secondary: Public
1.16 km
North Park Secondary School
Secondary: Public
2.13 km
Notre Dame Catholic Secondary School
Secondary: Catholic
0.53 km



