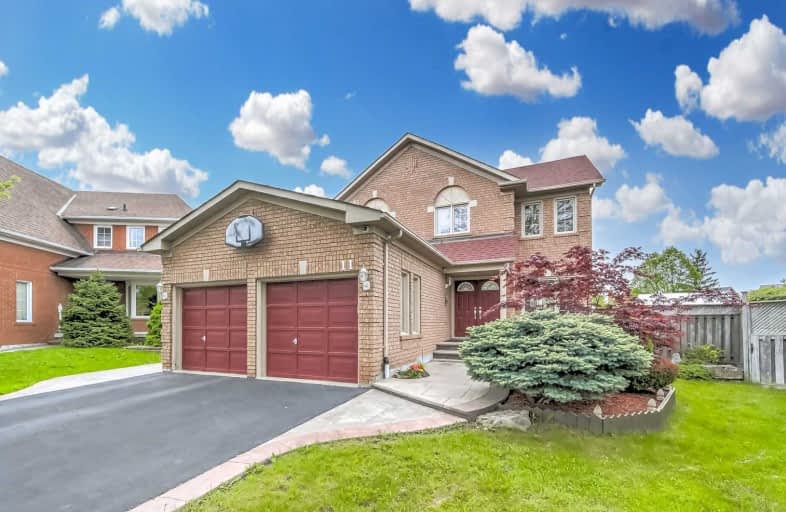
Father Clair Tipping School
Elementary: Catholic
0.71 km
Good Shepherd Catholic Elementary School
Elementary: Catholic
1.00 km
Mountain Ash (Elementary)
Elementary: Public
1.65 km
Robert J Lee Public School
Elementary: Public
0.59 km
Fairlawn Elementary Public School
Elementary: Public
1.30 km
Larkspur Public School
Elementary: Public
1.28 km
Judith Nyman Secondary School
Secondary: Public
2.92 km
Holy Name of Mary Secondary School
Secondary: Catholic
3.10 km
Chinguacousy Secondary School
Secondary: Public
2.41 km
Sandalwood Heights Secondary School
Secondary: Public
1.01 km
Louise Arbour Secondary School
Secondary: Public
2.64 km
St Thomas Aquinas Secondary School
Secondary: Catholic
2.94 km


