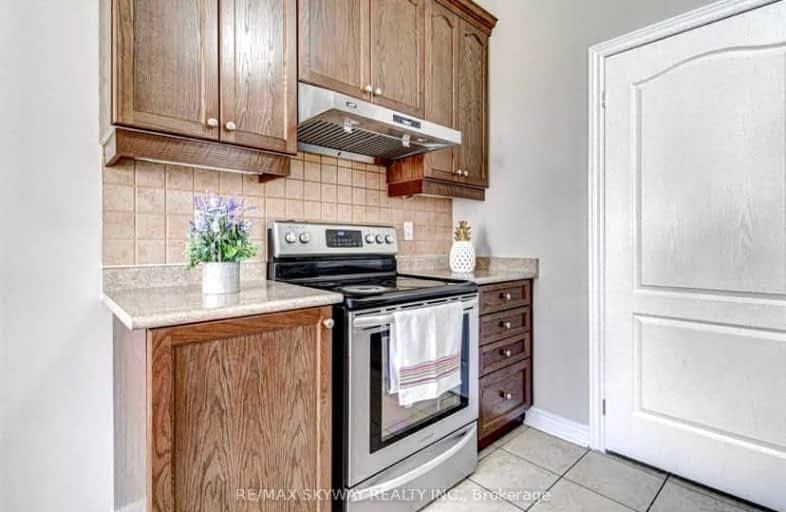Car-Dependent
- Most errands require a car.
Good Transit
- Some errands can be accomplished by public transportation.
Bikeable
- Some errands can be accomplished on bike.

Countryside Village PS (Elementary)
Elementary: PublicVenerable Michael McGivney Catholic Elementary School
Elementary: CatholicCarberry Public School
Elementary: PublicRoss Drive P.S. (Elementary)
Elementary: PublicSpringdale Public School
Elementary: PublicLougheed Middle School
Elementary: PublicHarold M. Brathwaite Secondary School
Secondary: PublicSandalwood Heights Secondary School
Secondary: PublicNotre Dame Catholic Secondary School
Secondary: CatholicLouise Arbour Secondary School
Secondary: PublicSt Marguerite d'Youville Secondary School
Secondary: CatholicMayfield Secondary School
Secondary: Public-
Williams Parkway Dog Park
Williams Pky (At Highway 410), Brampton ON 4.87km -
Chinguacousy Park
Central Park Dr (at Queen St. E), Brampton ON L6S 6G7 5.39km -
Gage Park
2 Wellington St W (at Wellington St. E), Brampton ON L6Y 4R2 8.44km
-
TD Canada Trust ATM
10655 Bramalea Rd, Brampton ON L6R 3P4 1km -
Scotiabank
160 Yellow Avens Blvd (at Airport Rd.), Brampton ON L6R 0M5 3.21km -
CIBC
380 Bovaird Dr E, Brampton ON L6Z 2S6 4.92km
- 3 bath
- 4 bed
- 2500 sqft
Main/-42 Dolly Varden Drive, Brampton, Ontario • L6R 3L3 • Sandringham-Wellington
- 4 bath
- 4 bed
- 2500 sqft
80 Fiddleneck Crescent, Brampton, Ontario • L6R 2E2 • Sandringham-Wellington
- 4 bath
- 4 bed
- 2500 sqft
38 Rainbrook Close, Brampton, Ontario • L6R 0Y9 • Sandringham-Wellington
- 4 bath
- 4 bed
132 Russell Creek Drive, Brampton, Ontario • L6R 4B4 • Sandringham-Wellington North
- — bath
- — bed
- — sqft
20 Danielsgate Road, Brampton, Ontario • L6R 0B3 • Sandringham-Wellington
- 3 bath
- 4 bed
113 Sunny Meadow Boulevard, Brampton, Ontario • L6R 2H8 • Sandringham-Wellington







